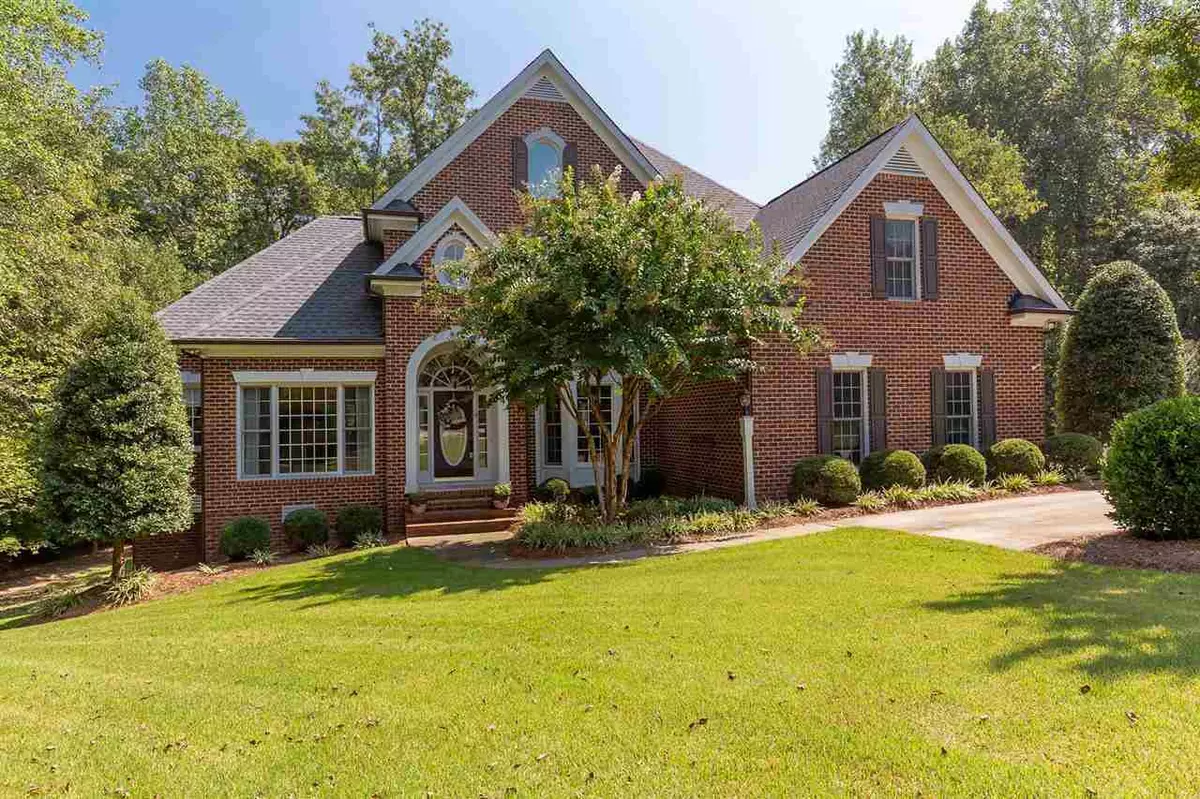Bought with EXP Realty LLC
$427,000
$449,900
5.1%For more information regarding the value of a property, please contact us for a free consultation.
4 Pinnacle Point Clayton, NC 27527
5 Beds
5 Baths
4,682 SqFt
Key Details
Sold Price $427,000
Property Type Single Family Home
Sub Type Single Family Residence
Listing Status Sold
Purchase Type For Sale
Square Footage 4,682 sqft
Price per Sqft $91
Subdivision Glen Laurel
MLS Listing ID 2278526
Sold Date 05/27/20
Style Site Built
Bedrooms 5
Full Baths 3
Half Baths 2
HOA Fees $13/ann
HOA Y/N Yes
Abv Grd Liv Area 4,682
Originating Board Triangle MLS
Year Built 1995
Annual Tax Amount $5,406
Lot Size 0.950 Acres
Acres 0.95
Property Description
Why build? You can have this custom 5 bed, main flr master & spa-like bath, 5 bath, 4 beds on 2nd lvl home+office+family/fitness+sun rooms?@4682? of quality perfection (<$100 psf!), cul de sac <1A lot, side load garage, hardwoods flrs on main lvl & stairs, carpet, laminates on other flrs, 2-story lr, 9? ceilings, 8? millwork, multiple palladium windows&transoms, drop zone, SS appliances, fabulous decks & porches. New roof, newer furnace, AC, natl gas fuel! Close to all schools & G.L. pool (w/membership)
Location
State NC
County Johnston
Community Street Lights
Direction From Raleigh take I-40 East to Business 70 East.Follow Business 70 East, left on 42 East, righton Glen Laurel Rd, left on Birkdale Dr, right onOakmont Ct, left on Pinnacle Pt, house and endof cul-de-sac.
Rooms
Other Rooms Shed(s), Storage
Basement Block, Concrete, Crawl Space, Exterior Entry, Finished, Interior Entry
Interior
Interior Features Bathtub/Shower Combination, Bookcases, Cathedral Ceiling(s), Ceiling Fan(s), Entrance Foyer, Granite Counters, High Ceilings, In-Law Floorplan, Pantry, Master Downstairs, Separate Shower, Smooth Ceilings, Storage, Tray Ceiling(s), Walk-In Closet(s), Wet Bar, Whirlpool Tub
Heating Electric, Forced Air, Natural Gas
Cooling Central Air, Heat Pump
Flooring Carpet, Tile, Wood
Fireplaces Number 1
Fireplaces Type Family Room, Gas, Gas Log
Fireplace Yes
Window Features Insulated Windows
Appliance Dishwasher, Double Oven, Electric Range, Gas Water Heater, Microwave, Plumbed For Ice Maker, Refrigerator, Self Cleaning Oven
Laundry Laundry Room, Main Level
Exterior
Exterior Feature Rain Gutters
Garage Spaces 2.0
Community Features Street Lights
View Y/N Yes
Handicap Access Accessible Washer/Dryer
Porch Deck, Enclosed, Patio, Porch
Garage Yes
Private Pool No
Building
Lot Description Cul-De-Sac, Hardwood Trees, Landscaped, On Golf Course, Open Lot, Partially Cleared
Faces From Raleigh take I-40 East to Business 70 East.Follow Business 70 East, left on 42 East, righton Glen Laurel Rd, left on Birkdale Dr, right onOakmont Ct, left on Pinnacle Pt, house and endof cul-de-sac.
Foundation Block
Sewer Public Sewer
Water Public
Architectural Style Traditional
Structure Type Brick Veneer,Engineered Wood
New Construction No
Schools
Elementary Schools Johnston - Powhatan
Middle Schools Johnston - Riverwood
High Schools Johnston - Clayton
Read Less
Want to know what your home might be worth? Contact us for a FREE valuation!

Our team is ready to help you sell your home for the highest possible price ASAP



