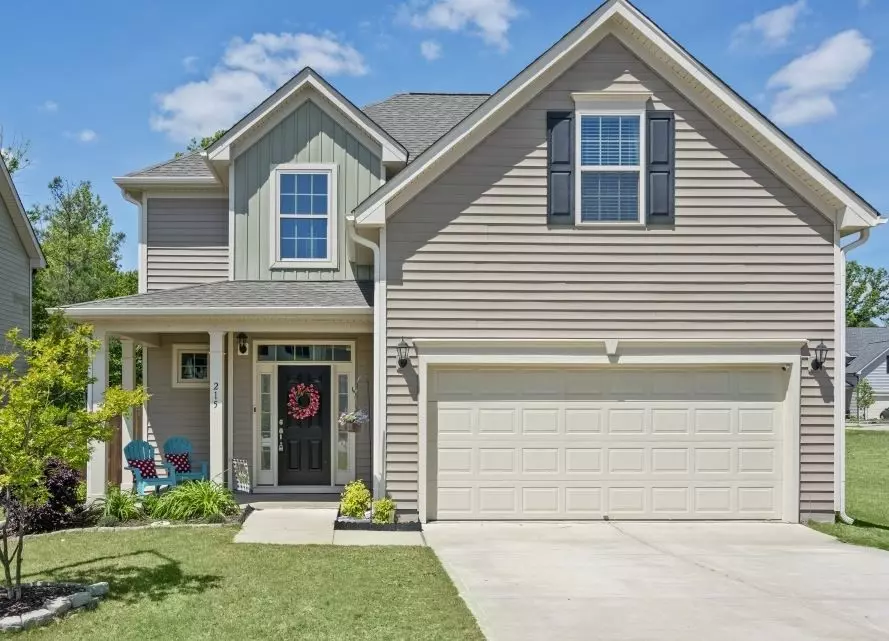Bought with Sims and Kershaw Realty
$245,000
$250,000
2.0%For more information regarding the value of a property, please contact us for a free consultation.
215 Outwater Ridge Drive Garner, NC 27529
4 Beds
3 Baths
1,801 SqFt
Key Details
Sold Price $245,000
Property Type Single Family Home
Sub Type Single Family Residence
Listing Status Sold
Purchase Type For Sale
Square Footage 1,801 sqft
Price per Sqft $136
Subdivision The Village At Cleveland Springs
MLS Listing ID 2317253
Sold Date 06/26/20
Style Site Built
Bedrooms 4
Full Baths 2
Half Baths 1
HOA Fees $52/qua
HOA Y/N Yes
Abv Grd Liv Area 1,801
Originating Board Triangle MLS
Year Built 2016
Annual Tax Amount $1,711
Lot Size 5,227 Sqft
Acres 0.12
Property Description
Beautiful 2 story home in a great location with tons of charm! New Roof (2019), New Engineered Vinyl Plank Flooring in foyer, 1/2 bath, living rm, kitchen & master bath! New gutters! Ceiling fans in all bedrooms! Open layout w/ kitchen island overlooking breakfast nook & Living Rm, w/ tons of cabinets, pantry & stainless appliances. Master suite w/ huge shower & WIC. Garage has epoxied floor & built in shelving. Enjoy the fenced yard & patio area or the covered front porch! Welcome Home! Pool Community!
Location
State NC
County Johnston
Community Street Lights
Direction I40 to exit 312 towards Fuquay-Varina. Continue on NC HWY42, turn Rt on Cleveland Road (by Walgreens) Turn Rt on Cleveland Springs Drive. Turn Rt on Davelyn Ct, Turn L on Outwater Ridge Dr. House on left
Interior
Interior Features Bathtub/Shower Combination, Ceiling Fan(s), Eat-in Kitchen, Entrance Foyer, Kitchen/Dining Room Combination, Pantry, Smooth Ceilings, Walk-In Closet(s), Walk-In Shower
Heating Electric, Heat Pump
Cooling Central Air
Flooring Carpet, Vinyl
Fireplace No
Appliance Dishwasher, Electric Range, Electric Water Heater, Microwave, Plumbed For Ice Maker
Laundry Upper Level
Exterior
Exterior Feature Fenced Yard, Rain Gutters
Garage Spaces 2.0
Community Features Street Lights
View Y/N Yes
Porch Covered, Patio, Porch
Garage Yes
Private Pool No
Building
Lot Description Landscaped
Faces I40 to exit 312 towards Fuquay-Varina. Continue on NC HWY42, turn Rt on Cleveland Road (by Walgreens) Turn Rt on Cleveland Springs Drive. Turn Rt on Davelyn Ct, Turn L on Outwater Ridge Dr. House on left
Foundation Slab
Sewer Public Sewer
Water Public
Architectural Style Traditional
Structure Type Vinyl Siding
New Construction No
Schools
Elementary Schools Johnston - West View
Middle Schools Johnston - Cleveland
High Schools Johnston - Cleveland
Others
HOA Fee Include Storm Water Maintenance
Read Less
Want to know what your home might be worth? Contact us for a FREE valuation!

Our team is ready to help you sell your home for the highest possible price ASAP


