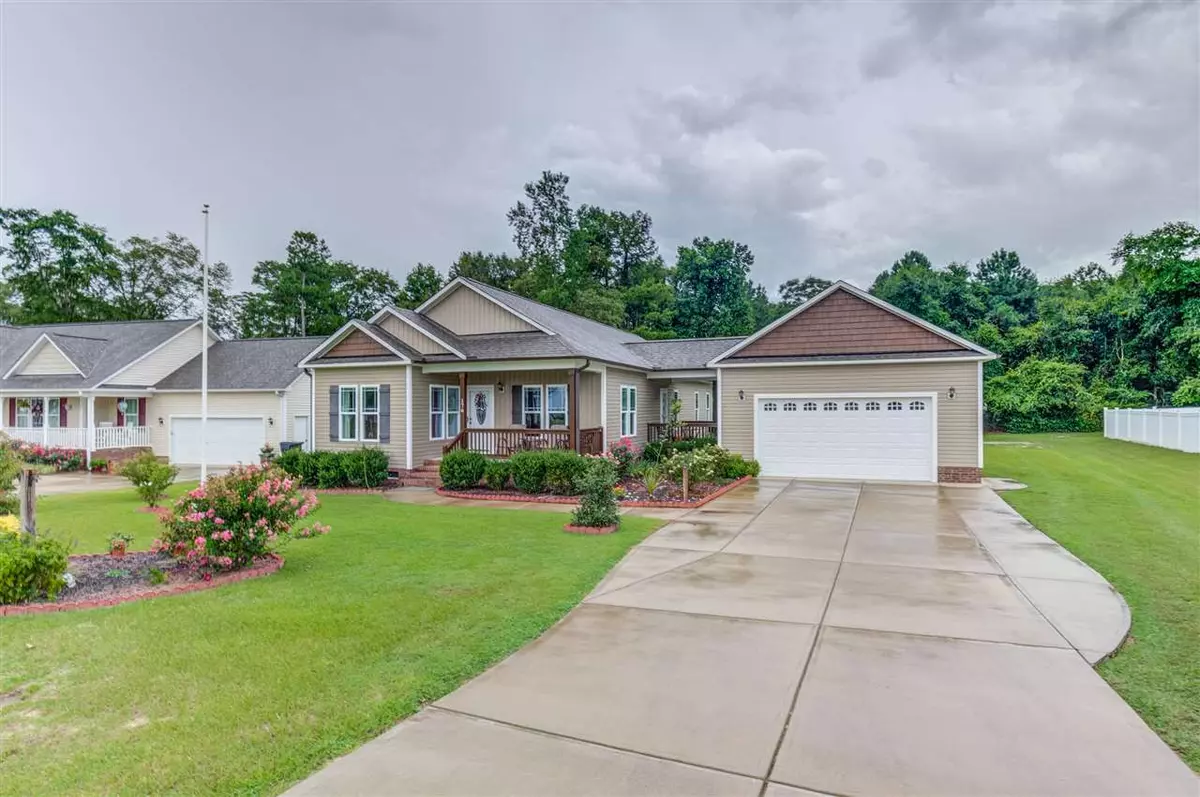Bought with Howard Perry & Walston Realtor
$237,900
$234,900
1.3%For more information regarding the value of a property, please contact us for a free consultation.
176 Beasley Estates Drive Benson, NC 27504
3 Beds
2 Baths
1,580 SqFt
Key Details
Sold Price $237,900
Property Type Single Family Home
Sub Type Single Family Residence
Listing Status Sold
Purchase Type For Sale
Square Footage 1,580 sqft
Price per Sqft $150
Subdivision Beasley Estates
MLS Listing ID 2334363
Sold Date 09/16/20
Style Site Built
Bedrooms 3
Full Baths 2
HOA Y/N No
Abv Grd Liv Area 1,580
Originating Board Triangle MLS
Year Built 2013
Annual Tax Amount $1,158
Lot Size 1.000 Acres
Acres 1.0
Property Description
Enjoy this practically brand new, 3 bed, 2 bath immaculate home on almost an acre of land in the quiet outskirts of Benson. This open floor plan beauty in the quaint and established neighborhood of Beasley Estates boasts gleaming granite in the kitchen with a HUGE breakfast bar. Check out the awesome storage loft in the garage. This home is a MUST see! Welcome HOME!
Location
State NC
County Johnston
Direction Head southwest on N Wall St toward W Main ST Turn left at the 1st cross street onto NC-50 S/W Main St Continue to follow NC-50 S Pass by Advance Auto Parts (on the left in 0.4 mi) 1.8 mi Turn right onto Surles Rd 1.1 mi 176 Beasley Estates Dr
Rooms
Basement Crawl Space
Interior
Interior Features Ceiling Fan(s), Eat-in Kitchen, High Ceilings, Pantry, Master Downstairs, Separate Shower, Soaking Tub, Tray Ceiling(s), Walk-In Closet(s)
Heating Heat Pump, Propane
Cooling Central Air
Flooring Carpet, Vinyl
Fireplaces Number 1
Fireplaces Type Gas Log, Living Room
Fireplace Yes
Appliance Dishwasher, Electric Range, Electric Water Heater, Microwave
Laundry Laundry Room, Main Level
Exterior
Garage Spaces 2.0
View Y/N Yes
Porch Patio, Porch, Screened
Garage Yes
Private Pool No
Building
Lot Description Landscaped
Faces Head southwest on N Wall St toward W Main ST Turn left at the 1st cross street onto NC-50 S/W Main St Continue to follow NC-50 S Pass by Advance Auto Parts (on the left in 0.4 mi) 1.8 mi Turn right onto Surles Rd 1.1 mi 176 Beasley Estates Dr
Foundation Brick/Mortar
Sewer Septic Tank
Water Public
Architectural Style Ranch
Structure Type Brick,Vinyl Siding
New Construction No
Schools
Elementary Schools Johnston - Benson
Middle Schools Johnston - Benson
High Schools Johnston - S Johnston
Others
HOA Fee Include Unknown
Read Less
Want to know what your home might be worth? Contact us for a FREE valuation!

Our team is ready to help you sell your home for the highest possible price ASAP


