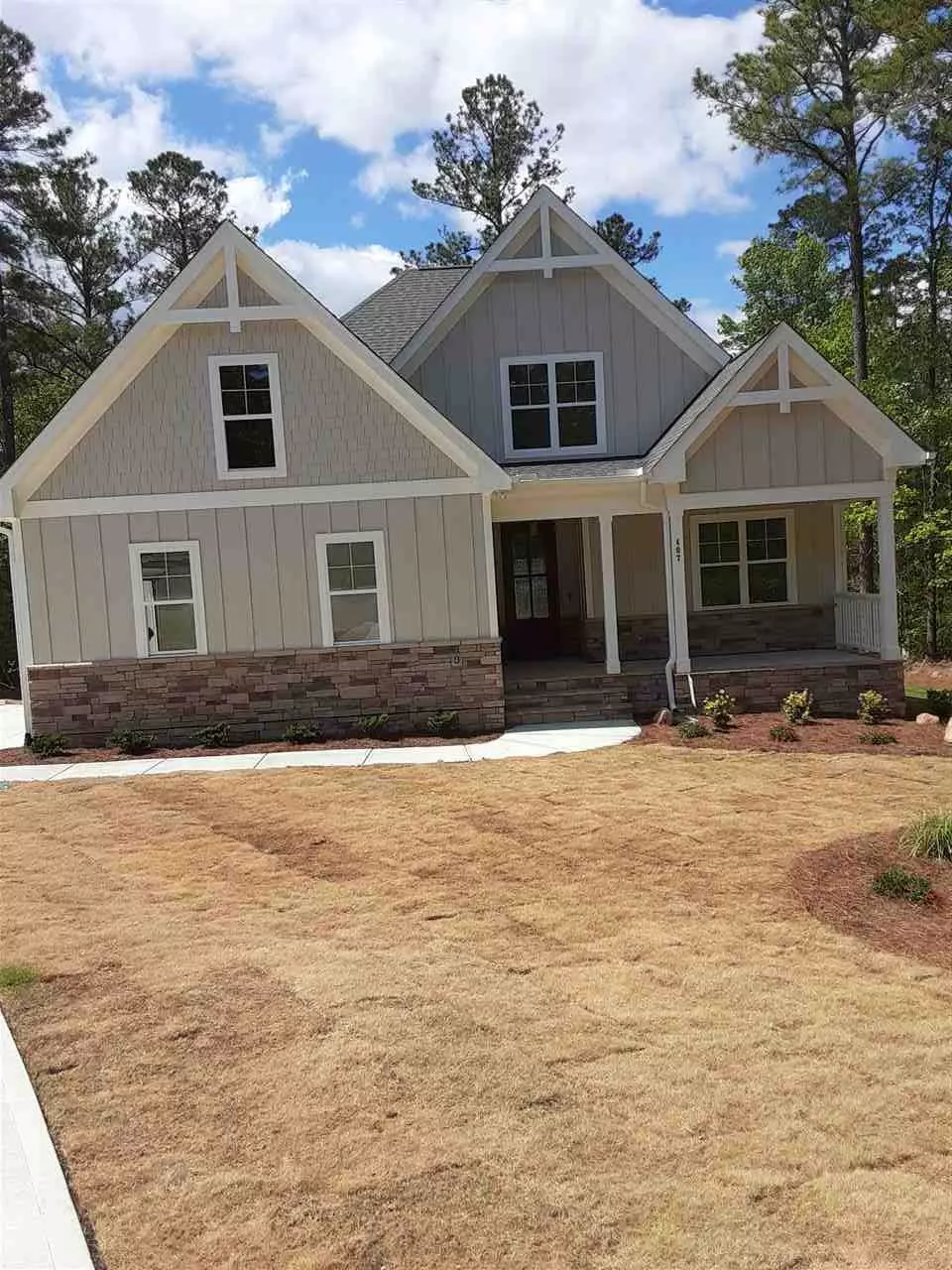Bought with Gordon & Associates Real Estate, LLC
$384,900
$384,900
For more information regarding the value of a property, please contact us for a free consultation.
407 Clovermist Court #111 Sanford, NC 27330
4 Beds
3 Baths
2,418 SqFt
Key Details
Sold Price $384,900
Property Type Single Family Home
Sub Type Single Family Residence
Listing Status Sold
Purchase Type For Sale
Square Footage 2,418 sqft
Price per Sqft $159
Subdivision Autumnwood
MLS Listing ID 2292727
Sold Date 10/23/20
Style Site Built
Bedrooms 4
Full Baths 3
HOA Fees $18/ann
HOA Y/N Yes
Abv Grd Liv Area 2,418
Originating Board Triangle MLS
Year Built 2020
Lot Size 0.690 Acres
Acres 0.69
Property Description
Custom built home in cull de sac. Large wooded lot Foyer leads into family room with fireplace. Kitchen has custom cabinets, granite counter tops, tile back splash, soft close drawers.gas range. Island is great for family meals.Screen porch is off the dining room.Master bedroom down with tray ceiling. Large walk in closet.Large walk in shower with tile floor and tile surround. Guest bedroom or study is off the foyer.2 additional beds up, with full bath, game room and storage upstairs. 2 car garage
Location
State NC
County Lee
Zoning res
Direction US 1 south to exit 69 A. Turn left on Horner. I mile turn left on Cool Springs road. Autumnwood on right.
Rooms
Basement Crawl Space
Interior
Interior Features Bathtub/Shower Combination, Ceiling Fan(s), Eat-in Kitchen, Entrance Foyer, Granite Counters, High Ceilings, Kitchen/Dining Room Combination, Pantry, Master Downstairs, Quartz Counters, Smooth Ceilings, Storage, Tray Ceiling(s), Walk-In Closet(s), Walk-In Shower
Heating Electric, Forced Air, Heat Pump, Natural Gas, Zoned
Cooling Central Air, Heat Pump, Zoned
Flooring Carpet, Combination, Hardwood, Tile, Wood
Fireplaces Number 1
Fireplaces Type Family Room, Gas, Gas Log, Sealed Combustion
Fireplace Yes
Appliance Dishwasher, Gas Range, Gas Water Heater, Microwave, Plumbed For Ice Maker
Laundry Electric Dryer Hookup, Main Level
Exterior
Exterior Feature Rain Gutters
Garage Spaces 2.0
Porch Covered, Porch, Screened
Garage Yes
Private Pool No
Building
Lot Description Cul-De-Sac, Hardwood Trees, Landscaped, Partially Cleared, Wooded
Faces US 1 south to exit 69 A. Turn left on Horner. I mile turn left on Cool Springs road. Autumnwood on right.
Sewer Public Sewer
Water Public
Architectural Style Craftsman
Structure Type Board & Batten Siding,Fiber Cement,Radiant Barrier,Shake Siding
New Construction Yes
Schools
Elementary Schools Lee - B T Bullock
Middle Schools Lee - West Lee
High Schools Lee - Lee
Read Less
Want to know what your home might be worth? Contact us for a FREE valuation!

Our team is ready to help you sell your home for the highest possible price ASAP


