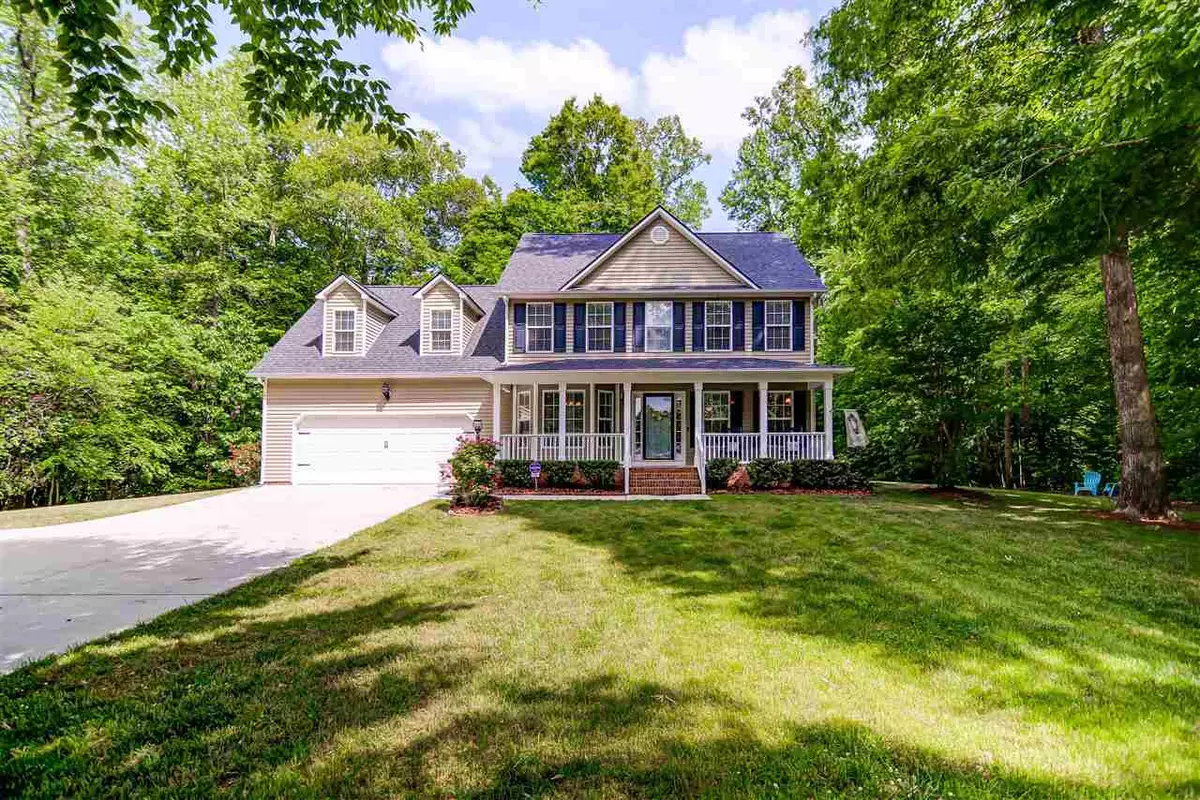Bought with HomeTowne Realty
$420,000
$395,000
6.3%For more information regarding the value of a property, please contact us for a free consultation.
258 Susan Drive Garner, NC 27529
3 Beds
3 Baths
2,364 SqFt
Key Details
Sold Price $420,000
Property Type Single Family Home
Sub Type Single Family Residence
Listing Status Sold
Purchase Type For Sale
Square Footage 2,364 sqft
Price per Sqft $177
Subdivision Creekside Place
MLS Listing ID 2414566
Sold Date 12/01/21
Style Site Built
Bedrooms 3
Full Baths 2
Half Baths 1
HOA Y/N No
Abv Grd Liv Area 2,364
Originating Board Triangle MLS
Year Built 2001
Annual Tax Amount $2,184
Lot Size 1.020 Acres
Acres 1.02
Property Description
Immaculate & move in ready home on 1+ acre backing to Middle Creek. Hardwoods throughout 1st floor. Spacious family room includes gas log fireplace. Dining room features wainscoting & bay window. Bright & open eat-in kitchen. Large owner's suite has walk in closet, whirlpool tub w/ separate shower & private balcony. Huge bonus room with storage. New roof 2020. 2 new heat pumps 2017. Expansive back porch with views of park like setting in the backyard. Nestled at the end of a quiet cul-de-sac.
Location
State NC
County Johnston
Direction 40 East to Exit 312-take right on HWY 42 West-left on HWY 50-go three miles-right on Leach into Creekside Place Sub.
Interior
Interior Features Bathtub/Shower Combination, Eat-in Kitchen, Entrance Foyer, Separate Shower, Walk-In Closet(s)
Heating Electric, Heat Pump, Zoned
Cooling Central Air, Zoned
Flooring Carpet, Hardwood, Tile
Fireplaces Number 1
Fireplaces Type Family Room, Gas Log, Propane
Fireplace Yes
Window Features Insulated Windows
Appliance Dishwasher, Dryer, Electric Range, Electric Water Heater, Microwave, Plumbed For Ice Maker, Refrigerator, Washer
Laundry Laundry Room, Main Level
Exterior
Exterior Feature Rain Gutters
Garage Spaces 2.0
View Y/N Yes
Porch Covered, Deck, Enclosed, Porch
Garage Yes
Private Pool No
Building
Lot Description Cul-De-Sac, Hardwood Trees, Landscaped
Faces 40 East to Exit 312-take right on HWY 42 West-left on HWY 50-go three miles-right on Leach into Creekside Place Sub.
Sewer Septic Tank
Water Public
Architectural Style Traditional
Structure Type Vinyl Siding
New Construction No
Schools
Elementary Schools Johnston - West View
Middle Schools Johnston - Cleveland
High Schools Johnston - W Johnston
Others
HOA Fee Include None
Read Less
Want to know what your home might be worth? Contact us for a FREE valuation!

Our team is ready to help you sell your home for the highest possible price ASAP



