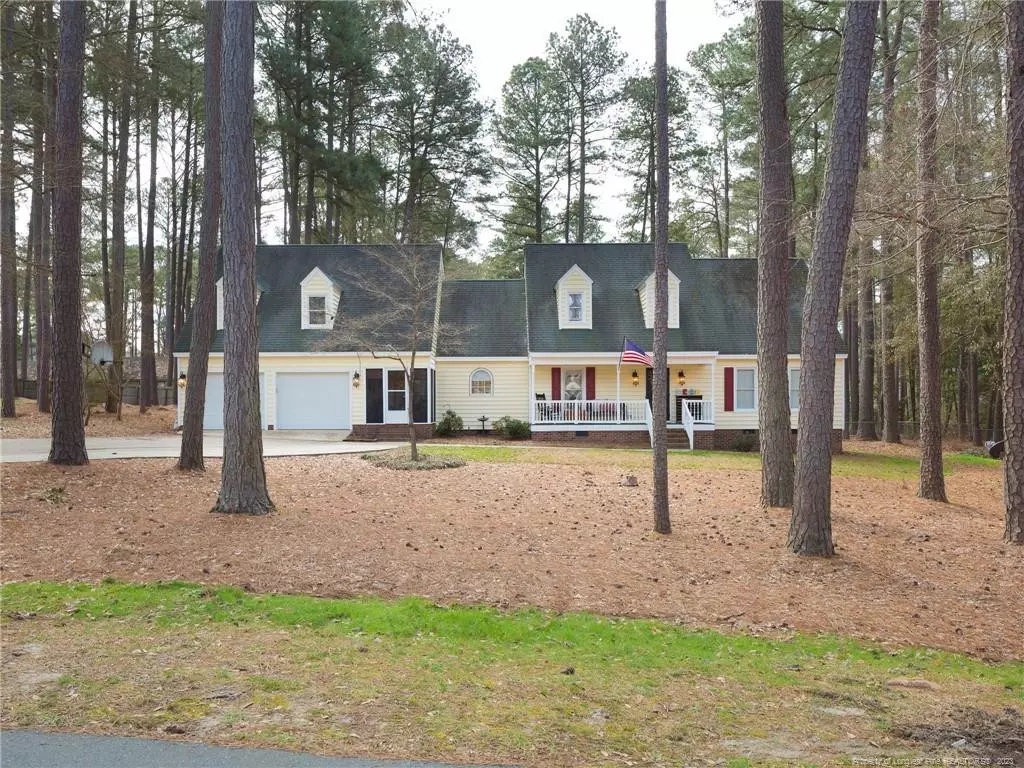Bought with Carolina Portico Inspections
$289,000
$289,000
For more information regarding the value of a property, please contact us for a free consultation.
3107 Pine Lake Drive Sanford, NC 27330
4 Beds
4 Baths
0.66 Acres Lot
Key Details
Sold Price $289,000
Property Type Single Family Home
Sub Type Single Family Residence
Listing Status Sold
Purchase Type For Sale
Subdivision Royal Pines
MLS Listing ID LP602152
Sold Date 07/12/19
Bedrooms 4
Full Baths 3
Half Baths 1
HOA Y/N No
Originating Board Triangle MLS
Year Built 1990
Lot Size 0.660 Acres
Acres 0.66
Property Description
Check out this fabulous find in Royal Pines! This home offers- 4 bedrooms w/ massive bonus room that can be used as 5th bedroom, 3 1/2 bath, spacious eat-in kitchen w/ granite counter tops and island, Formal dining room, living room w/ masonry fireplace, master suite down w/ jetted tub & sky light in master bath, hardwoods throughout downstairs, tile in all bathrooms, carpet in all bedrooms and throughout upstairs. Double garage, outdoor storage area, covered front porch, Screened-in Breezeway, 2 decks, patio w/ fire pit, and fully fenced back yard w/ wired she-shed/tikki bar. This home is incredible and would be perfect for entertaining or growing families. The home sits on a spacious lot with mature trees in a very quiet neighborhood. There is nothing "cookie cutter" about this home, or the neighborhood. With so much to offer- you must walk through this home yourself to see it all. Minutes to US-1 and conveniently located to restaurants and shopping. Schedule your appt today!
Location
State NC
County Lee
Zoning R20 - Residential Distric
Rooms
Basement Crawl Space
Interior
Interior Features Ceiling Fan(s), Double Vanity, Eat-in Kitchen, Entrance Foyer, Granite Counters, Kitchen Island, Kitchen/Dining Room Combination, Master Downstairs, Storage, Walk-In Closet(s)
Heating Forced Air
Cooling Central Air, Electric
Flooring Carpet, Hardwood, Tile, Vinyl, Wood
Fireplaces Number 1
Fireplaces Type Masonry
Fireplace Yes
Window Features Blinds,Skylight(s),Storm Window(s),Window Treatments
Appliance Dishwasher, Dryer, Microwave, Range, Refrigerator, Washer, Washer/Dryer, Other
Laundry Main Level
Exterior
Exterior Feature Fenced Yard, Storage
Garage Spaces 2.0
Fence Fenced
View Y/N Yes
Street Surface Paved
Porch Covered, Deck, Front Porch, Patio, Porch, Rear Porch, Screened, Other
Garage Yes
Private Pool No
Building
Lot Description Level
Sewer Septic Tank
New Construction No
Others
Tax ID 963238163400
Special Listing Condition Standard
Read Less
Want to know what your home might be worth? Contact us for a FREE valuation!

Our team is ready to help you sell your home for the highest possible price ASAP


