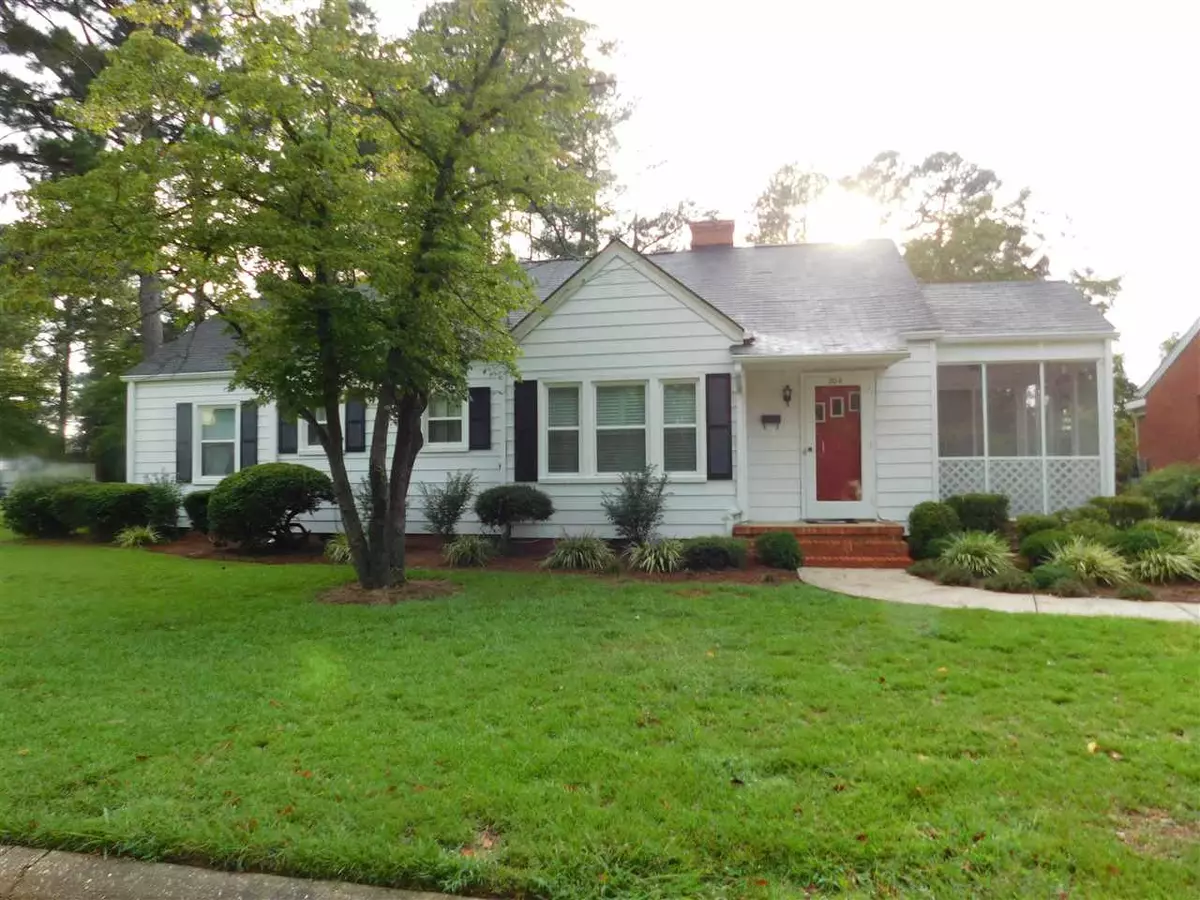Bought with Raleigh Cary Realty Inc.
$142,500
$144,900
1.7%For more information regarding the value of a property, please contact us for a free consultation.
204 S Pine Street Benson, NC 27504
3 Beds
2 Baths
1,714 SqFt
Key Details
Sold Price $142,500
Property Type Single Family Home
Sub Type Single Family Residence
Listing Status Sold
Purchase Type For Sale
Square Footage 1,714 sqft
Price per Sqft $83
Subdivision Not In A Subdivision
MLS Listing ID 2273889
Sold Date 10/04/19
Style Site Built
Bedrooms 3
Full Baths 2
HOA Y/N No
Abv Grd Liv Area 1,714
Originating Board Triangle MLS
Year Built 1943
Annual Tax Amount $1,305
Lot Size 0.320 Acres
Acres 0.32
Property Description
Beautifully refurbished ranch in very desirable Benson neighborhood. This move-in ready ranch features 3 year old HVAC, and roof and is aluminum clad and partially bricked for very low maintenance. A massive master suite could easily be divided to create sitting area, laundry room, more closeting or whatever space is needed. Hardwoods throughout, screened porch, rear-entry carport, storage shed and great lot make this home a must see!
Location
State NC
County Johnston
Direction I-40 E to Exit 325, RT Hwy 242, RT Dogeye Rd. LT Hwy 50, RT W. Main St., LT S Pine, Home is on right. or Exit 325 to RT Hwy 242, RT Dogeye, Lt Park Place, RT W Main St. LT S Pine St. Home is on right.
Rooms
Other Rooms Shed(s), Storage
Interior
Interior Features Bathtub Only, Ceiling Fan(s), Master Downstairs, Shower Only, Smooth Ceilings, Storage
Heating Forced Air, Gas Pack, Natural Gas
Cooling Central Air, Heat Pump
Flooring Hardwood, Vinyl
Fireplaces Number 1
Fireplaces Type Family Room
Fireplace Yes
Window Features Insulated Windows
Appliance Dishwasher, Electric Range, Electric Water Heater, Range Hood, Refrigerator
Laundry Electric Dryer Hookup, Laundry Closet, Main Level, Outside
Exterior
Exterior Feature Rain Gutters
Utilities Available Cable Available
View Y/N Yes
Handicap Access Accessible Washer/Dryer
Porch Porch, Screened
Garage No
Private Pool No
Building
Lot Description Landscaped
Faces I-40 E to Exit 325, RT Hwy 242, RT Dogeye Rd. LT Hwy 50, RT W. Main St., LT S Pine, Home is on right. or Exit 325 to RT Hwy 242, RT Dogeye, Lt Park Place, RT W Main St. LT S Pine St. Home is on right.
Foundation Brick/Mortar
Sewer Public Sewer
Water Public
Architectural Style Ranch
Structure Type Aluminum Siding,Plaster
New Construction No
Schools
Elementary Schools Johnston - Benson
Middle Schools Johnston - Benson
High Schools Johnston - S Johnston
Others
HOA Fee Include Unknown
Read Less
Want to know what your home might be worth? Contact us for a FREE valuation!

Our team is ready to help you sell your home for the highest possible price ASAP


