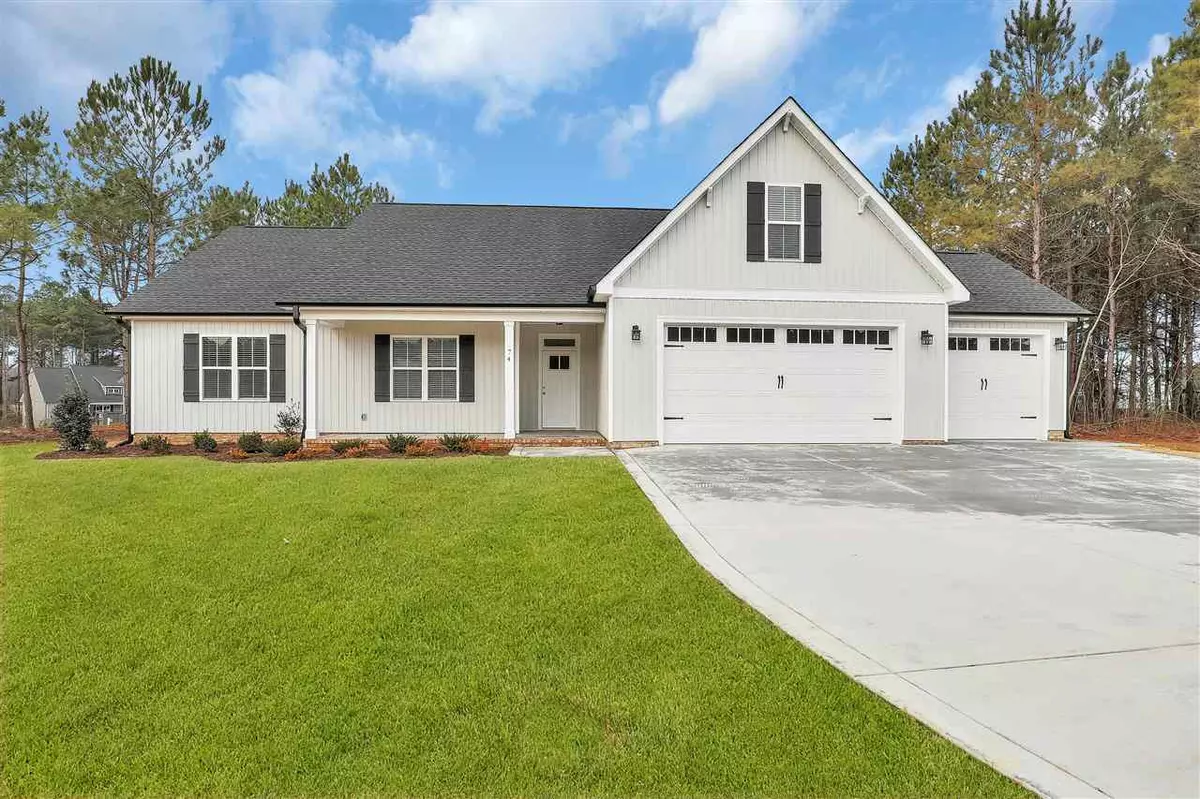Bought with Coldwell Banker Advantage
$287,000
$287,000
For more information regarding the value of a property, please contact us for a free consultation.
74 Creek Crossing Drive Benson, NC 27504
3 Beds
2 Baths
1,953 SqFt
Key Details
Sold Price $287,000
Property Type Single Family Home
Sub Type Single Family Residence
Listing Status Sold
Purchase Type For Sale
Square Footage 1,953 sqft
Price per Sqft $146
Subdivision Copper Creek South
MLS Listing ID 2352984
Sold Date 01/11/21
Style Site Built
Bedrooms 3
Full Baths 2
HOA Fees $22/ann
HOA Y/N Yes
Abv Grd Liv Area 1,953
Originating Board Triangle MLS
Year Built 2020
Lot Size 0.520 Acres
Acres 0.52
Property Description
The Colin II plan features 3 bedrooms, 2 bath and finished bonus room! Gas log fireplace in open concept family room! SS appliances and granite countertops! LVP flooring in main traffic areas! All bedrooms on first floor! Master bedroom offers spacious walk in closet, double sink bathroom vanity and walk in shower! Covered rear porch! 3 car garage! Beautiful finishes throughout!
Location
State NC
County Johnston
Direction Located off Tarheel Rd off of Hwy 50. Use 2540 Tarheel Rd for GPS coordinates. Subdivision is located right across from address.
Interior
Interior Features Ceiling Fan(s), Granite Counters, Kitchen/Dining Room Combination, Master Downstairs, Shower Only, Smooth Ceilings, Walk-In Closet(s), Walk-In Shower
Heating Electric, Forced Air
Cooling Central Air
Flooring Carpet, Tile, Vinyl
Fireplaces Number 1
Fireplaces Type Family Room, Gas Log
Fireplace Yes
Appliance Dishwasher, Electric Range, Electric Water Heater, Microwave
Laundry Main Level
Exterior
Garage Spaces 3.0
View Y/N Yes
Porch Covered, Patio, Porch
Garage No
Private Pool No
Building
Faces Located off Tarheel Rd off of Hwy 50. Use 2540 Tarheel Rd for GPS coordinates. Subdivision is located right across from address.
Foundation Stem Walls
Sewer Septic Tank
Water Public
Architectural Style Rustic
Structure Type Radiant Barrier,Vinyl Siding
New Construction Yes
Schools
Elementary Schools Johnston - Benson
Middle Schools Johnston - Benson
High Schools Johnston - S Johnston
Others
Special Listing Condition Seller Licensed Real Estate Professional
Read Less
Want to know what your home might be worth? Contact us for a FREE valuation!

Our team is ready to help you sell your home for the highest possible price ASAP


