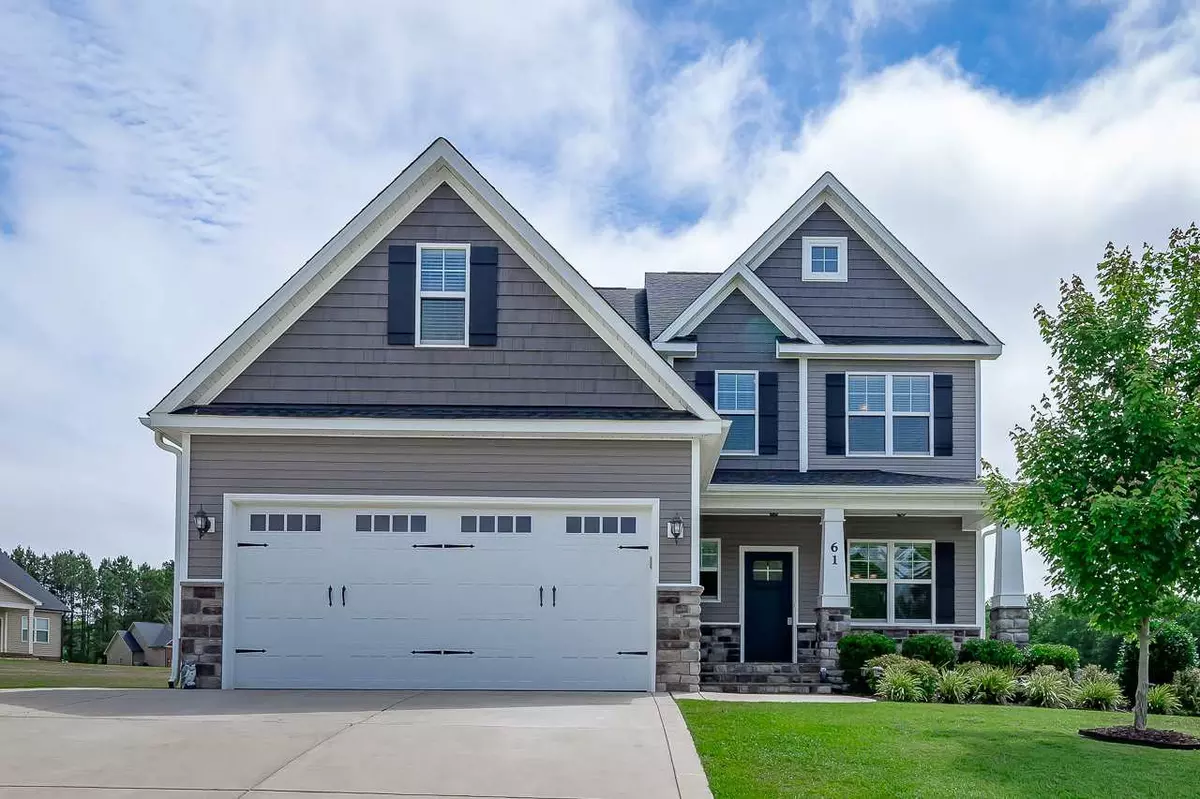Bought with Keller Williams Realty
$363,000
$364,900
0.5%For more information regarding the value of a property, please contact us for a free consultation.
61 River Mist Trail Wendell, NC 27591
4 Beds
5 Baths
3,224 SqFt
Key Details
Sold Price $363,000
Property Type Single Family Home
Sub Type Single Family Residence
Listing Status Sold
Purchase Type For Sale
Square Footage 3,224 sqft
Price per Sqft $112
Subdivision Carsons Creek
MLS Listing ID 2321506
Sold Date 07/09/20
Style Site Built
Bedrooms 4
Full Baths 3
Half Baths 2
HOA Fees $12/ann
HOA Y/N Yes
Abv Grd Liv Area 3,224
Originating Board Triangle MLS
Year Built 2017
Annual Tax Amount $2,635
Lot Size 0.670 Acres
Acres 0.67
Property Description
Built 6/2017. 4 BR, 3 full BA & 2 half BA. 1st floor MBR suite w/6' tile shwr, vanity & WIC. LR w/FP, kit w/huge 8'+ island, nook & DR. Granite w/tile bksp in kit. 9' ceilings 1st floor w/wood floor though most. Lndry rm w/many cab & sink. Giant 6' cubby w/8 spaces. 2nd lvl has 3 lrg BR (all w/WIC), 2 full BA, hobby rm w/WIC, & bonus rm. Pvt 3rd lvl XL office, 1/2 BA plus W/I storage. AT&T 1 GIG internet avail. Central UV air sys. JBL srnd speakers. Scrn porch w/fan & TV mount. Close to Publix opens soon
Location
State NC
County Johnston
Community Street Lights
Direction Hwy 70E to Clayton; LT on Hwy 42E towardWilson; LT on Buffalo Rd @ Flowers Plantation;RT on Covered Bridge Rd @ArcherLodge;subdiv on LT
Interior
Interior Features Bathtub/Shower Combination, Ceiling Fan(s), Entrance Foyer, Granite Counters, High Ceilings, Master Downstairs, Separate Shower, Smooth Ceilings, Tray Ceiling(s), Walk-In Closet(s), Walk-In Shower
Heating Electric, Forced Air, Propane
Cooling Central Air
Flooring Carpet, Hardwood, Tile
Fireplaces Number 1
Fireplaces Type Great Room
Fireplace Yes
Appliance Dishwasher, Electric Range, Electric Water Heater, Microwave, Plumbed For Ice Maker, Refrigerator
Laundry Laundry Room, Main Level
Exterior
Garage Spaces 2.0
Community Features Street Lights
View Y/N Yes
Porch Covered, Patio, Porch, Screened
Garage Yes
Private Pool No
Building
Faces Hwy 70E to Clayton; LT on Hwy 42E towardWilson; LT on Buffalo Rd @ Flowers Plantation;RT on Covered Bridge Rd @ArcherLodge;subdiv on LT
Foundation Slab, Stem Walls
Sewer Septic Tank
Water Public
Architectural Style Transitional
Structure Type Stone,Vinyl Siding
New Construction No
Schools
Elementary Schools Johnston - Corinth Holder
Middle Schools Johnston - Archer Lodge
High Schools Johnston - Corinth Holder
Read Less
Want to know what your home might be worth? Contact us for a FREE valuation!

Our team is ready to help you sell your home for the highest possible price ASAP



