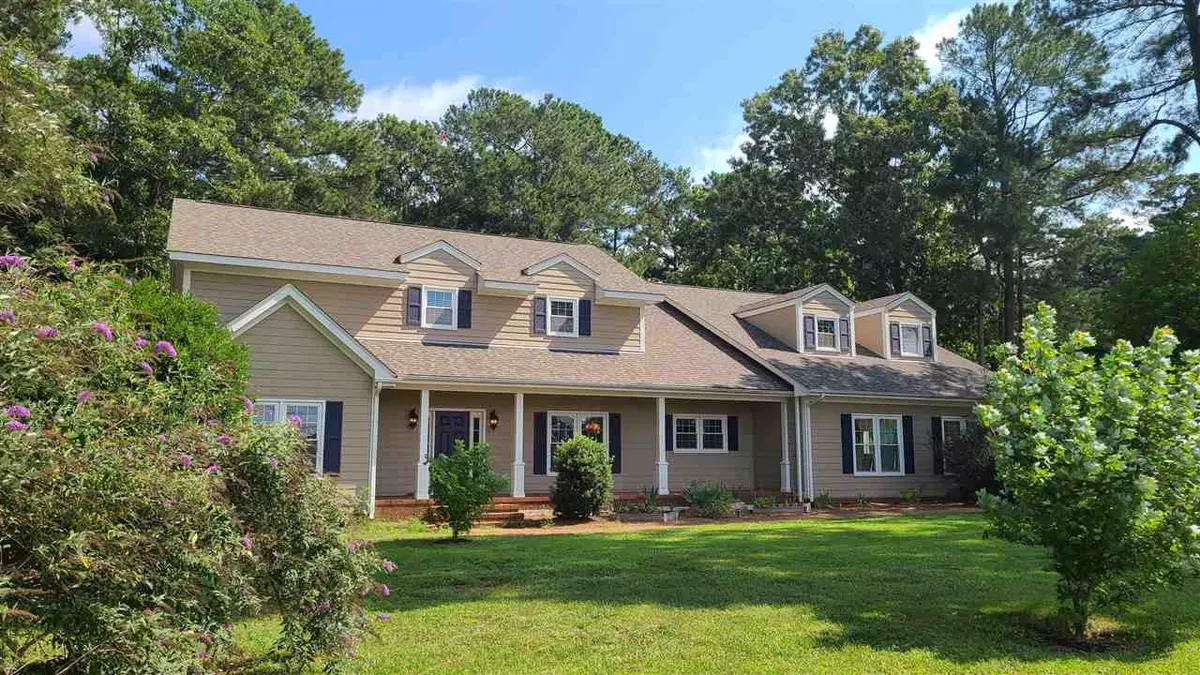Bought with Howard Perry & Walston Realtor
$405,000
$405,000
For more information regarding the value of a property, please contact us for a free consultation.
1711 N Wall Street Benson, NC 27504
3 Beds
5 Baths
3,914 SqFt
Key Details
Sold Price $405,000
Property Type Single Family Home
Sub Type Single Family Residence
Listing Status Sold
Purchase Type For Sale
Square Footage 3,914 sqft
Price per Sqft $103
Subdivision Not In A Subdivision
MLS Listing ID 2376892
Sold Date 08/18/21
Style Site Built
Bedrooms 3
Full Baths 3
Half Baths 2
HOA Y/N No
Abv Grd Liv Area 3,914
Originating Board Triangle MLS
Year Built 1989
Annual Tax Amount $2,370
Lot Size 0.820 Acres
Acres 0.82
Property Description
Back on market. Buyer changed mind. Their loss is your gain! This custom built home has lots of space for family living inside and out. The gourmet kitchen has freshly updated cabinets. The main floor master has a private deck. Huge Second master upstairs. There are 3 full baths and 2 half baths! 2 car garage, large fenced in yard! Too many features to list. So many options! Come check it out!
Location
State NC
County Johnston
Direction Raleigh I40 East to Exit 325, right on Hwy 242, Left on Hwy 301 North, Home on Left. Welcome Home!
Rooms
Other Rooms Shed(s), Storage
Basement Crawl Space
Interior
Interior Features Bathtub/Shower Combination, Ceiling Fan(s), Entrance Foyer, Granite Counters, Nursery, Pantry, Master Downstairs, Second Primary Bedroom, Separate Shower, Smooth Ceilings, Soaking Tub, Walk-In Closet(s)
Heating Electric, Heat Pump, Propane, Zoned
Cooling Central Air, Zoned
Flooring Hardwood, Laminate, Vinyl
Fireplaces Number 1
Fireplaces Type Gas Log, Living Room, Propane
Fireplace Yes
Window Features Insulated Windows
Appliance Dishwasher, Electric Range, Microwave, Plumbed For Ice Maker, Water Heater, Tankless Water Heater
Laundry Laundry Room, Main Level
Exterior
Exterior Feature Fenced Yard, Playground, Rain Gutters
Garage Spaces 2.0
View Y/N Yes
Porch Covered, Deck, Patio, Porch
Garage Yes
Private Pool No
Building
Lot Description Hardwood Trees, Landscaped
Faces Raleigh I40 East to Exit 325, right on Hwy 242, Left on Hwy 301 North, Home on Left. Welcome Home!
Sewer Septic Tank
Water Public
Architectural Style Cape Cod, Traditional, Williamsburg
Structure Type Fiber Cement
New Construction No
Schools
Elementary Schools Johnston - Benson
Middle Schools Johnston - Benson
High Schools Johnston - S Johnston
Others
HOA Fee Include Unknown
Read Less
Want to know what your home might be worth? Contact us for a FREE valuation!

Our team is ready to help you sell your home for the highest possible price ASAP


