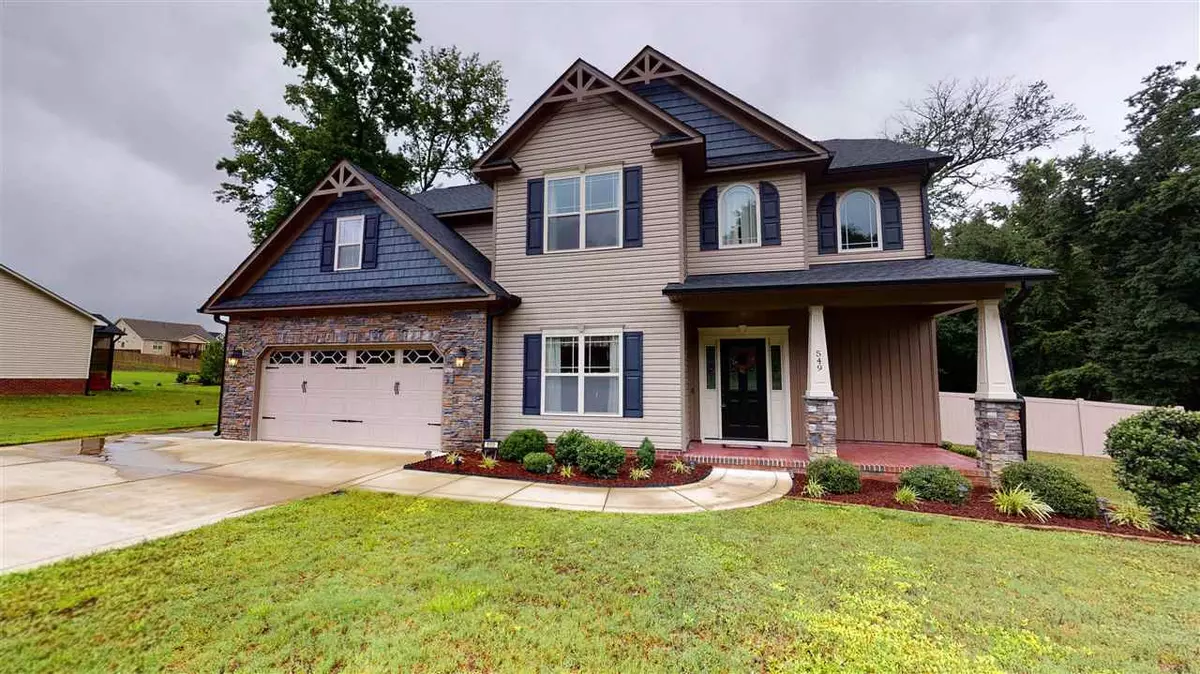Bought with Keller Williams Realty
$410,000
$390,000
5.1%For more information regarding the value of a property, please contact us for a free consultation.
549 Carsons Creek Trail Wendell, NC 27591
3 Beds
3 Baths
2,640 SqFt
Key Details
Sold Price $410,000
Property Type Single Family Home
Sub Type Single Family Residence
Listing Status Sold
Purchase Type For Sale
Square Footage 2,640 sqft
Price per Sqft $155
Subdivision Carsons Creek
MLS Listing ID 2388126
Sold Date 07/15/21
Style Site Built
Bedrooms 3
Full Baths 3
HOA Fees $12/ann
HOA Y/N Yes
Abv Grd Liv Area 2,640
Originating Board Triangle MLS
Year Built 2017
Annual Tax Amount $2,634
Lot Size 3.590 Acres
Acres 3.59
Property Description
HUGE 3.5+ acre, 3-car garage, 4 yrs old, 32-min downtwn Raleigh! Screen porch overlooks MASSIVE bckyrd & HUGE patio w/covered grill area & built-in bench seats! Upstrs bonus rm w/wet bar & bev chiller! GEORGOUS kit w/granite cntrtops & cstm tile bksplsh opens to fmly rm. BEAUTIFUL frml dining rm w/coffered ceiling. Private office dwnstrs. Built-in drop zone next to FULL dwnstrs bath. MONSTER-size ownrs ste w/lrg bath, soaking tub & lrg wlk-in shwr. No city tax, USDA 100% fin eligible! 14x20 det wrkshop.
Location
State NC
County Johnston
Community Street Lights
Direction From I-440/US-264/US-64 E take Exit 425 onto Smithfield Rd, turn R. Turn left onto Bissette Road. Right onto Buffalo. L onto Lake Wendell Rd. R onto Old Johnson Rd. R onto Applewhite Rd. R onto Covered Bridge. R onto Carson Creek Trail; home on left.
Rooms
Other Rooms Outbuilding
Interior
Interior Features Bathtub/Shower Combination, Ceiling Fan(s), Coffered Ceiling(s), Entrance Foyer, Granite Counters, High Ceilings, Pantry, Separate Shower, Smooth Ceilings, Soaking Tub, Storage, Tray Ceiling(s), Walk-In Closet(s), Walk-In Shower, Wet Bar
Heating Electric, Heat Pump, Propane, Zoned
Cooling Central Air, Heat Pump, Zoned
Flooring Carpet, Ceramic Tile, Laminate, Wood
Fireplaces Number 1
Fireplaces Type Gas Log, Living Room, Propane
Fireplace Yes
Window Features Insulated Windows
Appliance Dishwasher, Double Oven, Electric Cooktop, Electric Water Heater, Microwave, Plumbed For Ice Maker, Refrigerator
Laundry Electric Dryer Hookup, Laundry Room, Upper Level
Exterior
Exterior Feature Fenced Yard, Rain Gutters
Garage Spaces 3.0
Fence Privacy
Community Features Street Lights
Utilities Available Cable Available
View Y/N Yes
Porch Covered, Enclosed, Patio, Porch, Screened
Garage Yes
Private Pool No
Building
Lot Description Hardwood Trees, Landscaped, Open Lot
Faces From I-440/US-264/US-64 E take Exit 425 onto Smithfield Rd, turn R. Turn left onto Bissette Road. Right onto Buffalo. L onto Lake Wendell Rd. R onto Old Johnson Rd. R onto Applewhite Rd. R onto Covered Bridge. R onto Carson Creek Trail; home on left.
Foundation Slab
Sewer Septic Tank
Water Public
Architectural Style Transitional
Structure Type Stone,Vinyl Siding
New Construction No
Schools
Elementary Schools Johnston - Corinth Holder
Middle Schools Johnston - Archer Lodge
High Schools Johnston - Corinth Holder
Others
Senior Community false
Read Less
Want to know what your home might be worth? Contact us for a FREE valuation!

Our team is ready to help you sell your home for the highest possible price ASAP



