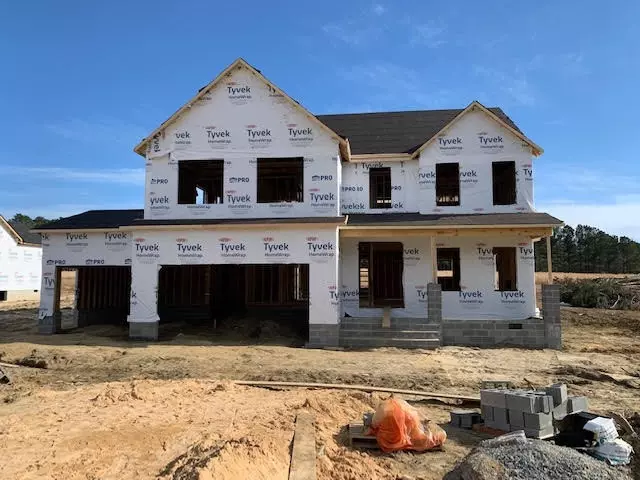Bought with Costello Real Estate & Investm
$347,000
$336,900
3.0%For more information regarding the value of a property, please contact us for a free consultation.
101 Lowery Lane Benson, NC 27504
4 Beds
4 Baths
2,618 SqFt
Key Details
Sold Price $347,000
Property Type Single Family Home
Sub Type Single Family Residence
Listing Status Sold
Purchase Type For Sale
Square Footage 2,618 sqft
Price per Sqft $132
Subdivision Lowery Meadows
MLS Listing ID 2373659
Sold Date 06/11/21
Style Site Built
Bedrooms 4
Full Baths 3
Half Baths 1
HOA Fees $15/ann
HOA Y/N Yes
Abv Grd Liv Area 2,618
Originating Board Triangle MLS
Year Built 2021
Lot Size 1.040 Acres
Acres 1.04
Property Description
MULTIPLE OFFERS...Impressive, open-concept home gives the feel of luxury. Chef's kitchen offers an island, stainless steel appliances, shaker cabinets, granite countertops, farmhouse sink, subway tile backsplash, recessed & pendant lights. Spacious Master Bedroom Suite features a double-tray ceiling, walk-in closet w/ custom-wood shelving & separate vanities. Local builder w/ impeccable attention to detail. Play basketball in the driveway & enjoy the gentle breeze on the covered front porch.
Location
State NC
County Johnston
Direction Use 7728 Raleigh Road for GPS. Subdivision on the right. From Raleigh: I-40 to Exit 319. Turn L onto NC-210 E. Turn R onto Raleigh Rd. Subdivision will be on the right. Turn R onto Lowery Lane. Your new home is going on Lot 37 on the left!
Rooms
Basement Crawl Space
Interior
Interior Features Bathtub Only, Bathtub/Shower Combination, Ceiling Fan(s), Granite Counters, High Ceilings, Kitchen/Dining Room Combination, Pantry, Separate Shower, Shower Only, Smooth Ceilings, Soaking Tub, Tile Counters, Tray Ceiling(s), Walk-In Closet(s), Walk-In Shower, Water Closet
Heating Electric, Propane
Flooring Carpet, Laminate, Tile
Fireplaces Number 1
Fireplaces Type Gas Log, Living Room, Propane
Fireplace Yes
Appliance Dishwasher, Electric Cooktop, Electric Water Heater, Microwave, Plumbed For Ice Maker, Oven
Laundry Electric Dryer Hookup, Laundry Room, Upper Level
Exterior
Garage Spaces 3.0
View Y/N Yes
Porch Covered, Porch
Garage No
Private Pool No
Building
Lot Description Landscaped
Faces Use 7728 Raleigh Road for GPS. Subdivision on the right. From Raleigh: I-40 to Exit 319. Turn L onto NC-210 E. Turn R onto Raleigh Rd. Subdivision will be on the right. Turn R onto Lowery Lane. Your new home is going on Lot 37 on the left!
Sewer Septic Tank
Water Public
Architectural Style Craftsman, Farmhouse, Traditional
Structure Type Vinyl Siding
New Construction Yes
Schools
Elementary Schools Johnston - Four Oaks
Middle Schools Johnston - Four Oaks
High Schools Johnston - W Johnston
Read Less
Want to know what your home might be worth? Contact us for a FREE valuation!

Our team is ready to help you sell your home for the highest possible price ASAP


