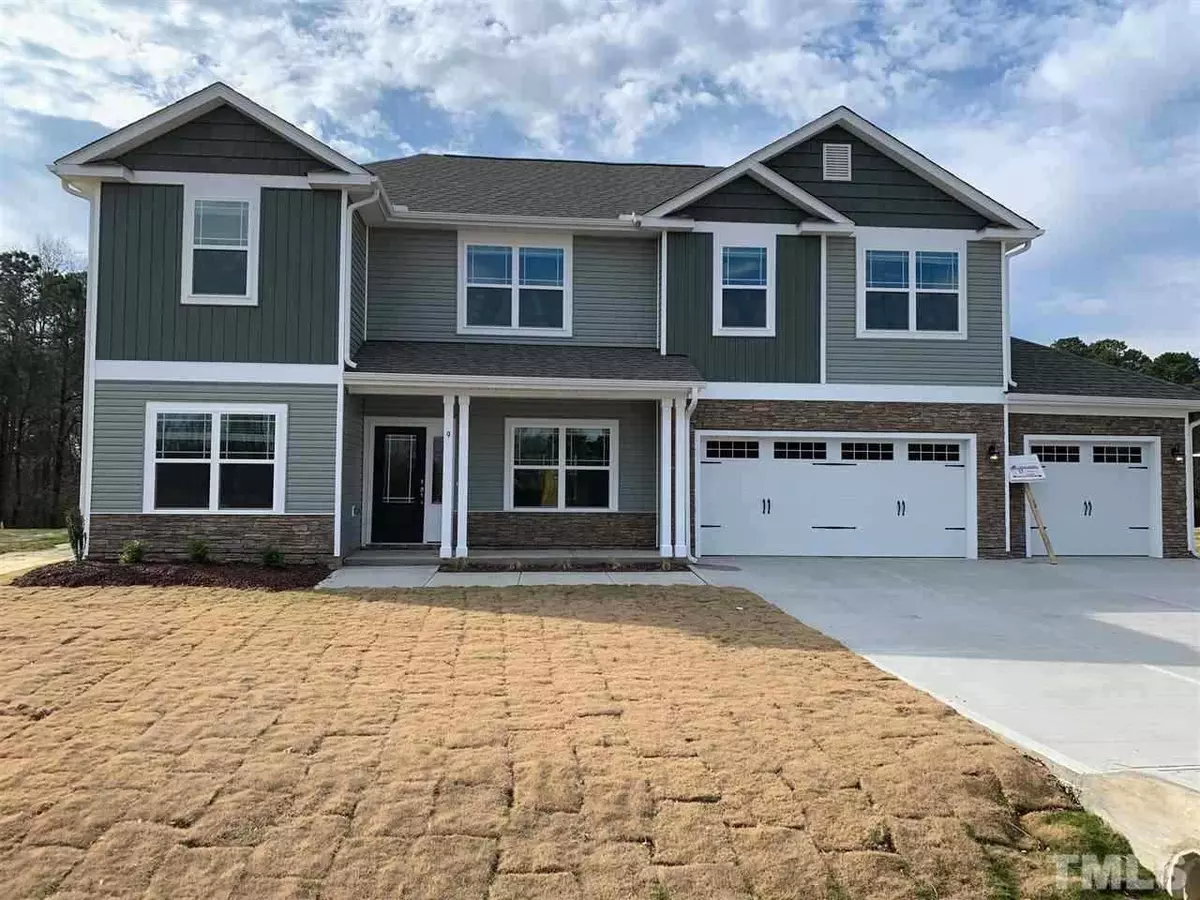Bought with RE/MAX SOUTHLAND REALTY II
$346,550
$346,550
For more information regarding the value of a property, please contact us for a free consultation.
102 Sheffield Street #13 La Grange, NC 28551
4 Beds
4 Baths
2,721 SqFt
Key Details
Sold Price $346,550
Property Type Single Family Home
Sub Type Single Family Residence
Listing Status Sold
Purchase Type For Sale
Square Footage 2,721 sqft
Price per Sqft $127
Subdivision Hadley Acres
MLS Listing ID 2373714
Sold Date 12/10/21
Style Site Built
Bedrooms 4
Full Baths 3
Half Baths 1
HOA Y/N No
Abv Grd Liv Area 2,721
Originating Board Triangle MLS
Year Built 2021
Lot Size 0.490 Acres
Acres 0.49
Property Description
Beautiful 4 bdrm, 3.5 bath home with a 3 car garage. Home has a galley kitchen/peninsula that opens into the breakfast area, complete with formal dining, large master suite and loft area on the second floor. This home has lots of upgrades including granite countertops, gourmet stainless appliances and beautiful flooring. HOME IS CURRENTLY BEING BUILT, PHOTOS ARE OF THE SAME HOME IN DIFFERENT COMMUNITY! Conveniently located 8 miles from Seymour Johnson Air Force base & only 10 mins from shopping & dinning!
Location
State NC
County Wayne
Direction From I-40 East take the Hwy. 70 Smithfield exit and follow about 36 miles to Beston Road and turn right and follow to first road-Hadley Drive and turn right.
Interior
Interior Features Ceiling Fan(s), Entrance Foyer, Granite Counters, Pantry, Tray Ceiling(s), Walk-In Closet(s), Walk-In Shower, Water Closet
Heating Electric
Flooring Carpet, Laminate, Vinyl
Fireplaces Number 1
Fireplaces Type Gas Log
Fireplace Yes
Appliance Convection Oven, Dishwasher, Electric Range, Electric Water Heater, Microwave
Laundry Laundry Room, Upper Level
Exterior
Exterior Feature Rain Gutters
Garage Spaces 3.0
Porch Covered, Porch
Garage No
Private Pool No
Building
Lot Description Cul-De-Sac
Faces From I-40 East take the Hwy. 70 Smithfield exit and follow about 36 miles to Beston Road and turn right and follow to first road-Hadley Drive and turn right.
Foundation Other
Sewer Septic Tank
Architectural Style Craftsman
Structure Type Stone,Vinyl Siding
New Construction Yes
Schools
Elementary Schools Wayne - Spring Creek
Middle Schools Wayne - Spring Creek
High Schools Wayne - Spring Creek
Read Less
Want to know what your home might be worth? Contact us for a FREE valuation!

Our team is ready to help you sell your home for the highest possible price ASAP



