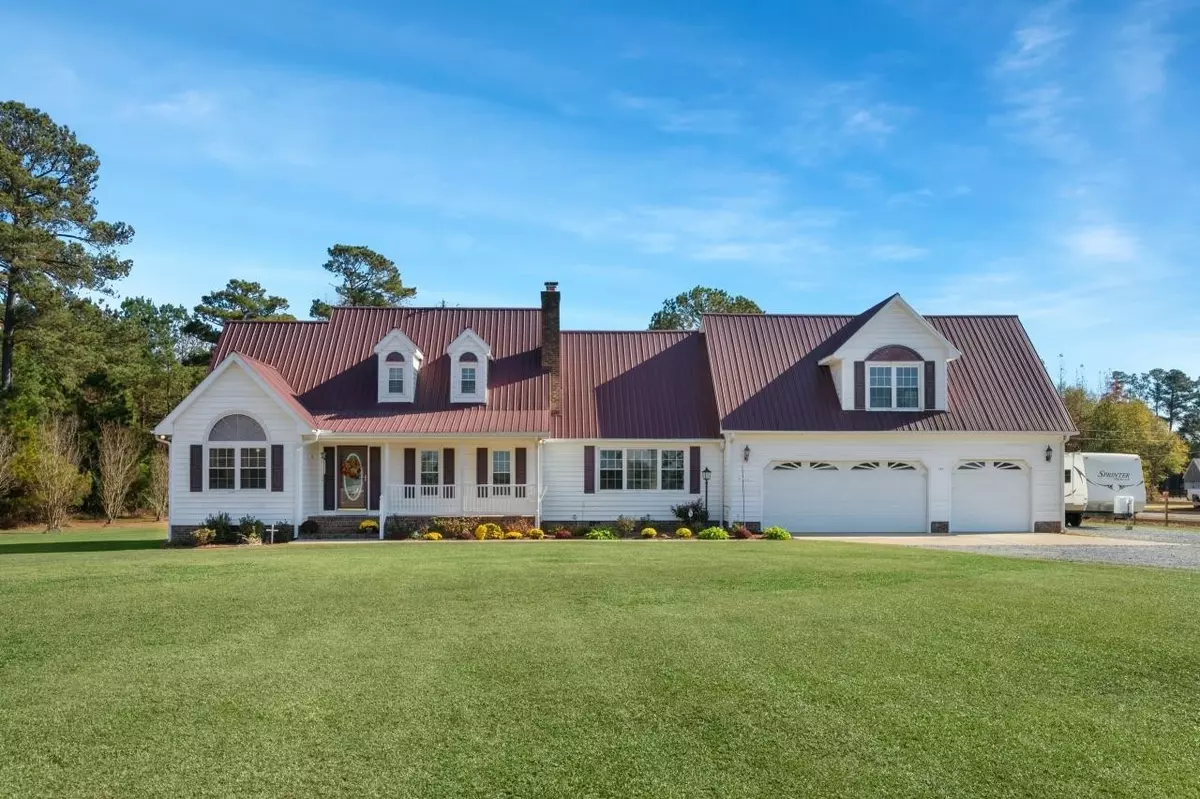Bought with Coldwell Banker Advantage
$450,000
$450,000
For more information regarding the value of a property, please contact us for a free consultation.
509 Surles Road Benson, NC 27504
3 Beds
4 Baths
3,034 SqFt
Key Details
Sold Price $450,000
Property Type Single Family Home
Sub Type Single Family Residence
Listing Status Sold
Purchase Type For Sale
Square Footage 3,034 sqft
Price per Sqft $148
Subdivision Not In A Subdivision
MLS Listing ID 2419841
Sold Date 04/01/22
Style Site Built
Bedrooms 3
Full Baths 3
Half Baths 1
HOA Y/N No
Abv Grd Liv Area 3,034
Originating Board Triangle MLS
Year Built 1988
Annual Tax Amount $2,225
Lot Size 1.970 Acres
Acres 1.97
Property Description
Gorgeous & well maintained homesite on 1.97 acres w/ no restrictions! Updated kitchen w/ granite, center island, stainless appliances, two pantries & refrigerator included! First floor master suite w/ updated walk-in tile shower & flooring! 20x30 Wired Workshop & 15x35 Shed! Apartment/ In-law suite or Rec Room w/ full bath & kitchenette area, with it's own private entrance & new HVAC (2020)! 3 car garage that is insulated! So many updates & features in this home. See docs for the complete list!
Location
State NC
County Johnston
Direction I-40 E. to I-95 S. to Benson exit#79. Turn left onto HWY 50 S. Cross over bridge. Travel approx. 1 mile. Right onto Surles Rd. Property on the left. There are two driveways next to each other. USE DRIVEWAY ON THE LEFT OF THE FENCE!
Rooms
Other Rooms Outbuilding, Shed(s), Storage, Workshop
Basement Crawl Space
Interior
Interior Features Apartment/Suite, Bathtub/Shower Combination, Ceiling Fan(s), Eat-in Kitchen, Granite Counters, Pantry, Master Downstairs, Room Over Garage, Storage, Vaulted Ceiling(s), Walk-In Closet(s), Walk-In Shower
Heating Electric, Heat Pump, Wall Furnace
Cooling Central Air
Flooring Carpet, Vinyl, Tile
Fireplaces Number 1
Fireplaces Type Family Room, Gas Log
Fireplace Yes
Appliance Dishwasher, Electric Range, Electric Water Heater, Refrigerator
Laundry Main Level
Exterior
Exterior Feature Rain Gutters
Garage Spaces 3.0
View Y/N Yes
Porch Covered, Deck, Patio, Porch
Garage Yes
Private Pool No
Building
Lot Description Open Lot
Faces I-40 E. to I-95 S. to Benson exit#79. Turn left onto HWY 50 S. Cross over bridge. Travel approx. 1 mile. Right onto Surles Rd. Property on the left. There are two driveways next to each other. USE DRIVEWAY ON THE LEFT OF THE FENCE!
Sewer Septic Tank
Water Public
Architectural Style Cape Cod, Traditional
Structure Type Vinyl Siding
New Construction No
Schools
Elementary Schools Johnston - Benson
Middle Schools Johnston - Benson
High Schools Johnston - S Johnston
Others
HOA Fee Include None
Read Less
Want to know what your home might be worth? Contact us for a FREE valuation!

Our team is ready to help you sell your home for the highest possible price ASAP


