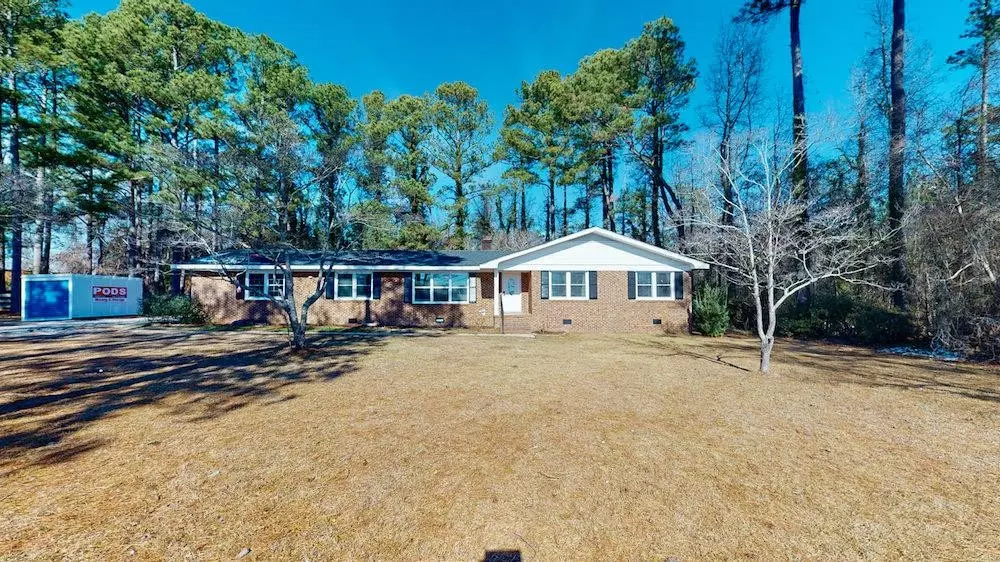Bought with Troy Grimes Realty
$261,000
$251,900
3.6%For more information regarding the value of a property, please contact us for a free consultation.
1503 N Wall Street Benson, NC 27504
4 Beds
2 Baths
1,928 SqFt
Key Details
Sold Price $261,000
Property Type Single Family Home
Sub Type Single Family Residence
Listing Status Sold
Purchase Type For Sale
Square Footage 1,928 sqft
Price per Sqft $135
Subdivision Not In A Subdivision
MLS Listing ID 2428100
Sold Date 02/28/22
Style Site Built
Bedrooms 4
Full Baths 2
HOA Y/N No
Abv Grd Liv Area 1,928
Originating Board Triangle MLS
Year Built 1971
Annual Tax Amount $1,990
Lot Size 0.760 Acres
Acres 0.76
Property Description
All Brick 4BR/2BA home just minutes from the heart of downtown Benson ~ This home boasts beautiful details like updated Bamboo flooring, Shiplap, & other must see updates ~ Large Family Room with Gas Log FP & Columns, Spacious Master with his & her closets ~ Large Mudroom ~ 2 Car Side Entry Garage ~ New Roof installed in 2019 ~ New Updated Double Hung Windows throughout ~ Fenced in yard w/ huge patio perfect for hosting any event ~ Wired detached building in the rear of property ~ Don't miss this one!!!
Location
State NC
County Johnston
Direction I-95, Exit 79 to Benson on E Main St/Hwy 50, Right on Hwy 301/N Wall St, Home on Right -OR- I-40, Exit 325, Hwy 242 S/Federal Rd, LT on Hwy 301/N Wall St, Home across from Middle School.
Rooms
Other Rooms Workshop
Basement Crawl Space
Interior
Interior Features Bathtub/Shower Combination, Ceiling Fan(s), Double Vanity, Entrance Foyer, Kitchen/Dining Room Combination, Master Downstairs, Storage
Heating Electric, Forced Air, Propane
Cooling Central Air
Flooring Bamboo, Carpet, Laminate, Tile
Fireplaces Number 1
Fireplaces Type Gas Log, Living Room
Fireplace Yes
Appliance Dishwasher, Electric Range, Electric Water Heater
Laundry Laundry Room, Main Level
Exterior
Garage Spaces 2.0
View Y/N Yes
Porch Patio
Garage Yes
Private Pool No
Building
Lot Description Hardwood Trees, Landscaped
Faces I-95, Exit 79 to Benson on E Main St/Hwy 50, Right on Hwy 301/N Wall St, Home on Right -OR- I-40, Exit 325, Hwy 242 S/Federal Rd, LT on Hwy 301/N Wall St, Home across from Middle School.
Sewer Public Sewer
Water Public
Architectural Style Ranch
Structure Type Brick
New Construction No
Schools
Elementary Schools Johnston - Benson
Middle Schools Johnston - Benson
High Schools Johnston - S Johnston
Read Less
Want to know what your home might be worth? Contact us for a FREE valuation!

Our team is ready to help you sell your home for the highest possible price ASAP


