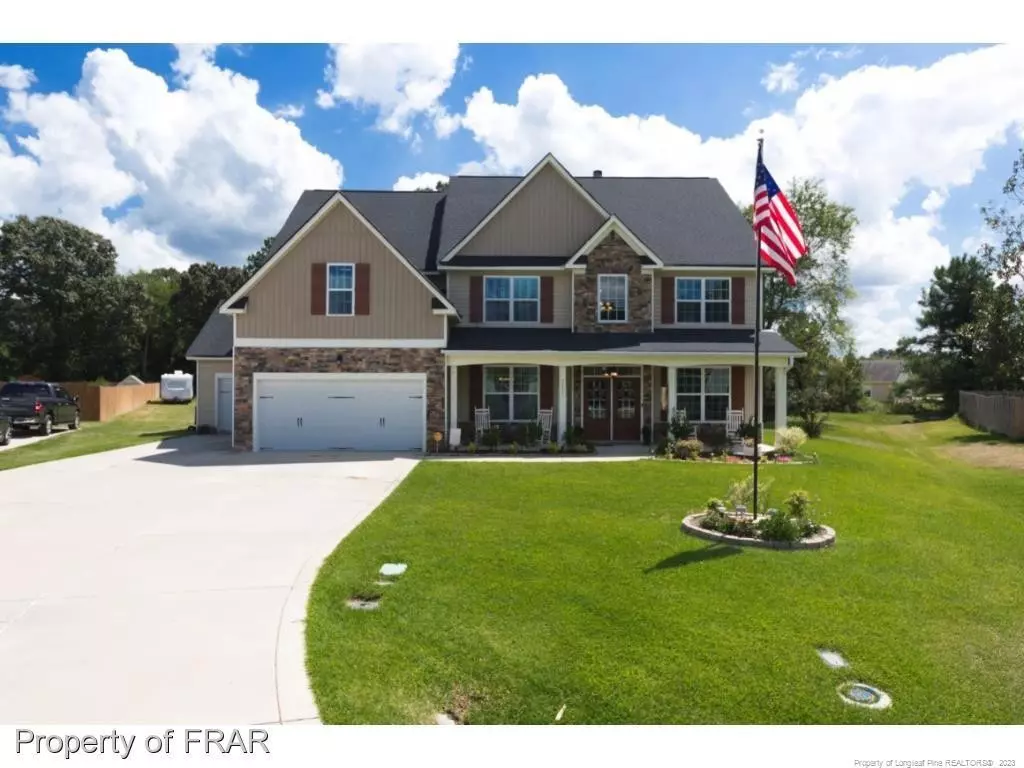$346,900
$349,000
0.6%For more information regarding the value of a property, please contact us for a free consultation.
5231 Cypress Glen Road Hope Mills, NC 28348
6 Beds
5 Baths
0.68 Acres Lot
Key Details
Sold Price $346,900
Property Type Single Family Home
Sub Type Single Family Residence
Listing Status Sold
Purchase Type For Sale
MLS Listing ID LP610462
Sold Date 08/12/19
Bedrooms 6
Full Baths 5
HOA Y/N No
Originating Board Triangle MLS
Year Built 2014
Lot Size 0.680 Acres
Acres 0.68
Property Description
Custom features GALORE! Professional pictures coming soon! This 3 story home features majestic windows on all three floors. Downstairs In-law suite with private bath. Downstairs also boasts a flex room, formal dining and informal dining areas. Massive master bedroom has a huge en-suite with his & her closets. Motorized blinds on secord floor windows. A welcoming Great Room features a wood-burning fireplace. Open floor plan. Ornate custom moulding and ceiling finishes throughout home. A must see gourmet kitchen with custom brick backsplash, shiplap and butcher block island, granite countertops, butler's pantry and dedicated coffee bar. 3rd floor consists of large bedroom, full bath, and Media Room with room darkening blinds. Wrought iron property fence. Extra acreage behind back fence. Sprinkler system front and rear yards. MUST SEE! Feature sheet available. Please email kim.athomerealty@gmail.com for a copy. More pictures on Instagram at My.farmhouse.fanatic.life !!
Location
State NC
County Cumberland
Zoning R20 - Residential Distric
Direction Located right off of H.Bullard Rd. In the only Cul-De-Sac, right in center.
Interior
Interior Features Cathedral Ceiling(s), Ceiling Fan(s), Double Vanity, Eat-in Kitchen, Entrance Foyer, Granite Counters, In-Law Floorplan, Kitchen Island, Separate Shower, Tray Ceiling(s), Walk-In Closet(s), Whirlpool Tub
Cooling Central Air, Electric
Flooring Carpet
Fireplaces Number 1
Fireplaces Type Masonry
Fireplace Yes
Window Features Blinds
Appliance Cooktop, Microwave, Range, Refrigerator, Washer/Dryer
Laundry Main Level
Exterior
Garage Spaces 3.0
Fence Full
View Y/N Yes
Street Surface Paved
Porch Porch, Screened
Garage Yes
Private Pool No
Building
Lot Description Cul-De-Sac
Faces Located right off of H.Bullard Rd. In the only Cul-De-Sac, right in center.
Foundation Slab
Sewer Septic Tank
Structure Type Stone Veneer,Vinyl Siding
New Construction No
Others
Tax ID 0432727318
Special Listing Condition Standard
Read Less
Want to know what your home might be worth? Contact us for a FREE valuation!

Our team is ready to help you sell your home for the highest possible price ASAP


