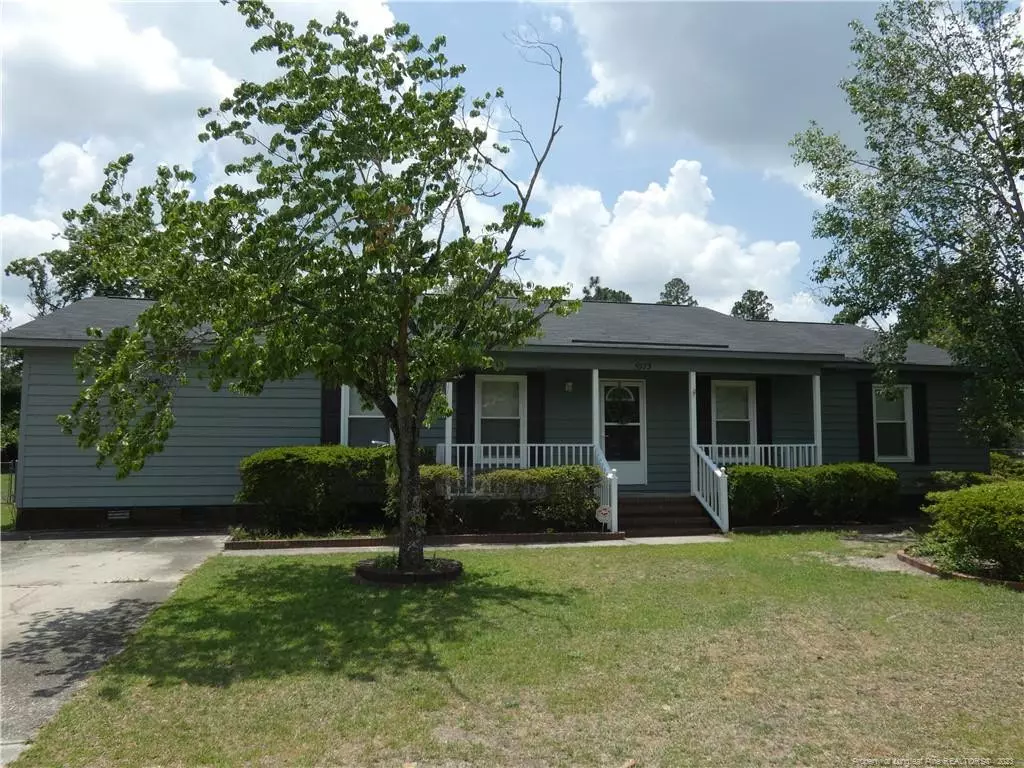Bought with Carolina Portico Inspections
$203,000
$174,900
16.1%For more information regarding the value of a property, please contact us for a free consultation.
5973 Rehoboth Road Hope Mills, NC 28348
4 Beds
2 Baths
2,613 Sqft Lot
Key Details
Sold Price $203,000
Property Type Single Family Home
Sub Type Single Family Residence
Listing Status Sold
Purchase Type For Sale
Subdivision Timberlake
MLS Listing ID LP636276
Sold Date 09/03/20
Bedrooms 4
Full Baths 2
HOA Y/N No
Originating Board Triangle MLS
Year Built 1984
Lot Size 2,613 Sqft
Acres 0.06
Property Description
Ranch Style Home that Sits on of an .57 Acre in Hope Mills~NEW CARPET IN ALL BEDROOMS! This 4 Bedroom 2 Bath Home Won't Last~Walk up to the Covered Front Porch and Into a Large Foyer~Family Room w/Built In's and a Wood Burning Stove~HUGE Kitchen Island w/Sink and Seating for Bar Stools, Tile Floors, Double Oven, Glass Stove Top, All Stainless Steel Appliances Including Refrigerator~Large Dining Room area that leads into another Room Perfect for an Office or Kids Playroom~Large Guest Bedroom off the Kitchen w/laminate Flooring~Walk down the Hallway to the 2 Other Guest Bedroom and Guest Bathroom~Laundry Rm w/Extra Cabinets for Storage~Master Bedroom w/Ceiling Fans, Doors that Lead out to the Enclosed Porch and a On Suite Bath w/Walk In Closet~Backyard is a Entertainers DREAM~There are two Decks with a Covered Breezeway Sep the Spaces, Fenced Yard, Fire Pit and a Outdoor Grilling Area~Lg 2 Car Detachable Garage sits Outside the Fenced Area~Mature Trees Line this Yard for Privacy!
Location
State NC
County Cumberland
Zoning R10 - Residential Distric
Interior
Interior Features Ceiling Fan(s), Double Vanity, Entrance Foyer, Kitchen Island, Master Downstairs
Heating Heat Pump
Flooring Carpet, Hardwood, Tile, Vinyl
Fireplaces Number 1
Fireplaces Type Wood Burning Stove
Fireplace Yes
Appliance Cooktop, Double Oven, Washer/Dryer
Laundry Main Level
Exterior
Exterior Feature Fenced Yard
Garage Spaces 2.0
Fence Fenced
Utilities Available Propane
View Y/N Yes
Street Surface Paved
Porch Covered, Deck, Front Porch
Garage Yes
Private Pool No
Building
Lot Description Interior Lot, Level
Architectural Style Ranch
New Construction No
Others
Tax ID 0404537821
Special Listing Condition Standard
Read Less
Want to know what your home might be worth? Contact us for a FREE valuation!

Our team is ready to help you sell your home for the highest possible price ASAP


