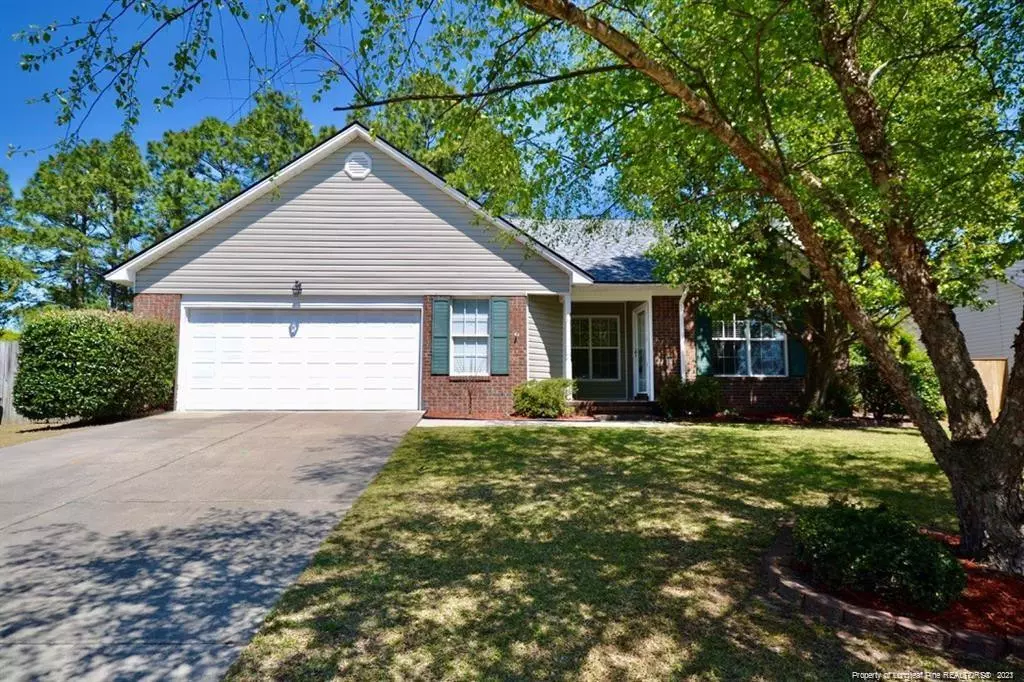Bought with H.B. Realty
$208,000
$195,000
6.7%For more information regarding the value of a property, please contact us for a free consultation.
3412 Litland Drive Hope Mills, NC 28348
3 Beds
2 Baths
10,018 Sqft Lot
Key Details
Sold Price $208,000
Property Type Single Family Home
Sub Type Single Family Residence
Listing Status Sold
Purchase Type For Sale
Subdivision Brightmoor
MLS Listing ID LP677701
Sold Date 03/30/22
Bedrooms 3
Full Baths 2
HOA Y/N No
Originating Board Triangle MLS
Year Built 2000
Lot Size 10,018 Sqft
Acres 0.23
Property Description
Excellent home 3 Bedroom home w/an oversized bonus rm w/over 1,700sqft. Open floor plan w/a large family rm w/a vaulted ceiling & wood burning fireplace. Family rm is open to the eat-in kitchen w/tile floor & granite counter tops. Formal dining room w/trey ceiling & bay window. Hardwood floors in the family rm & formal dining room. All bedrooms have laminate flooring. Guest full bath w/ upgraded vanity & LVP flooring. Spacious master w/a WIC & upgraded master bath w/double vanities with solid surface counter & LVP flooring. Huge walk-in closet in the hall could be used as a small office. Upstairs you'll find a huge double bonus rm w/laminate flooring that would make a great In-law suite! You won't believe the space upstairs! The well water is for the backyard irrigation and pool,not house. Deck off the side of the house leads to another deck to the above ground pool. Fenced backyard w/ a storage shed. Great location! Home won't last long! Exterior pictures were taken during the summer.
Location
State NC
County Cumberland
Direction Raeford Rd, left on Hope Mills Rd, right on Golfview, left on Souchak, left on Crenshaw, right on Pringle Way, right on Litland Drive
Interior
Interior Features Cathedral Ceiling(s), Ceiling Fan(s), Double Vanity, Eat-in Kitchen, Granite Counters, Master Downstairs, Tray Ceiling(s), Walk-In Closet(s)
Heating Heat Pump
Flooring Hardwood, Laminate, Vinyl, Tile
Fireplaces Number 1
Fireplaces Type Masonry, Prefabricated
Fireplace Yes
Window Features Blinds,Insulated Windows
Appliance Dishwasher, Microwave, Range, Refrigerator, Washer/Dryer
Laundry Main Level
Exterior
Exterior Feature Storage
Garage Spaces 2.0
Fence Privacy
Pool Above Ground
View Y/N Yes
Porch Deck, Patio
Garage Yes
Private Pool No
Building
Faces Raeford Rd, left on Hope Mills Rd, right on Golfview, left on Souchak, left on Crenshaw, right on Pringle Way, right on Litland Drive
Foundation Slab
Architectural Style Ranch
Structure Type Brick Veneer
New Construction No
Others
Tax ID 0414325415
Special Listing Condition Standard
Read Less
Want to know what your home might be worth? Contact us for a FREE valuation!

Our team is ready to help you sell your home for the highest possible price ASAP


