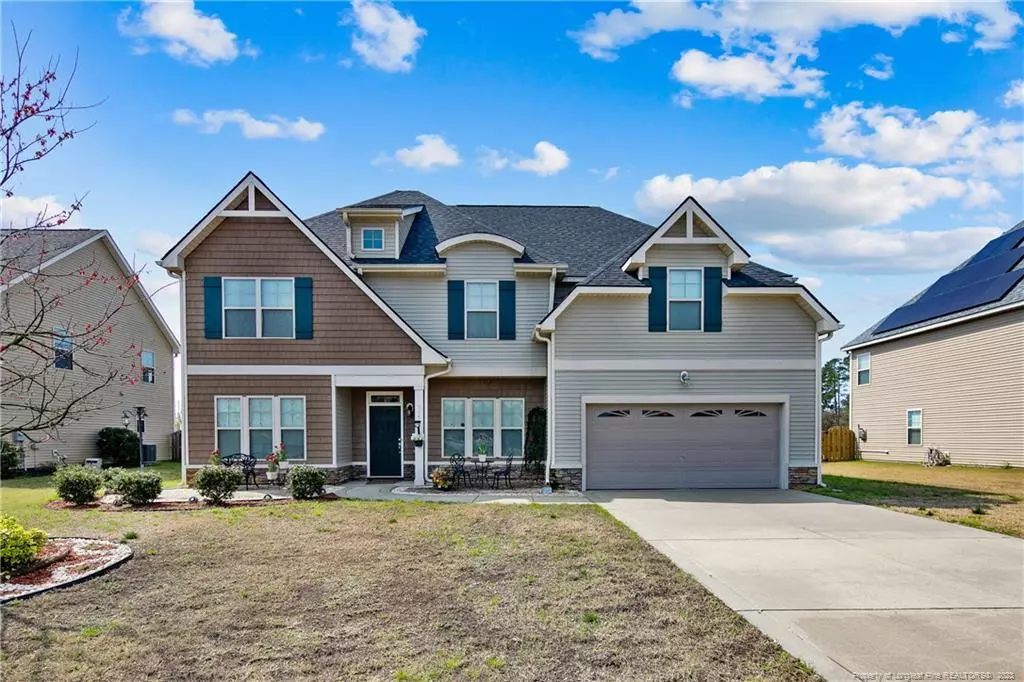$325,000
$309,900
4.9%For more information regarding the value of a property, please contact us for a free consultation.
504 Rossendale Drive Hope Mills, NC 28348
4 Beds
3 Baths
Key Details
Sold Price $325,000
Property Type Single Family Home
Sub Type Single Family Residence
Listing Status Sold
Purchase Type For Sale
Subdivision Braxton Village
MLS Listing ID LP653418
Sold Date 05/20/21
Bedrooms 4
Full Baths 3
HOA Fees $33/ann
HOA Y/N Yes
Originating Board Triangle MLS
Year Built 2012
Property Description
Fall in love with this gorgeous 3,000+ Sq. Ft. floor plan. Wide foyer will welcome you to a big formal dining-room with coffered ceilings at your right and a Den/Office room at your left. The 2 story Living room with ceramic floors will take your breath away. Elegant chandelier and large windows provide warming and natural light! This well kept house has a great open floor plan. You can oversee the living room from the kitchen. Granite counter tops and cabinets with tons of space and modern backsplash and appliances. Downstairs guest bedroom with full bathroom. All other bedrooms upstairs, including loft area. Large backyard features big deck with built in benches, fire pit and a full privacy fence. This beautiful home sits in a nice neighborhood with community pool. Sellers are open to sell the furniture as well.
Location
State NC
County Cumberland
Community Sidewalks
Interior
Interior Features Cathedral Ceiling(s), Ceiling Fan(s), Eat-in Kitchen, Entrance Foyer, Granite Counters, Kitchen Island, Kitchen/Dining Room Combination, Separate Shower, Tray Ceiling(s), Walk-In Closet(s)
Heating Heat Pump
Flooring Carpet, Ceramic Tile, Hardwood, Tile, Vinyl
Fireplaces Number 1
Fireplaces Type Prefabricated
Fireplace Yes
Window Features Blinds
Appliance Dishwasher, Disposal, Gas Range, Microwave, Washer/Dryer
Laundry Inside, Upper Level
Exterior
Exterior Feature Fenced Yard, Rain Gutters
Garage Spaces 2.0
Fence Fenced, Full
Community Features Sidewalks
Utilities Available Natural Gas Available
View Y/N Yes
Street Surface Paved
Porch Deck, Patio
Garage Yes
Private Pool No
Building
Lot Description Cleared, Level
Foundation Slab
Structure Type Stone
New Construction No
Others
Tax ID 0422281554
Special Listing Condition Standard
Read Less
Want to know what your home might be worth? Contact us for a FREE valuation!

Our team is ready to help you sell your home for the highest possible price ASAP


