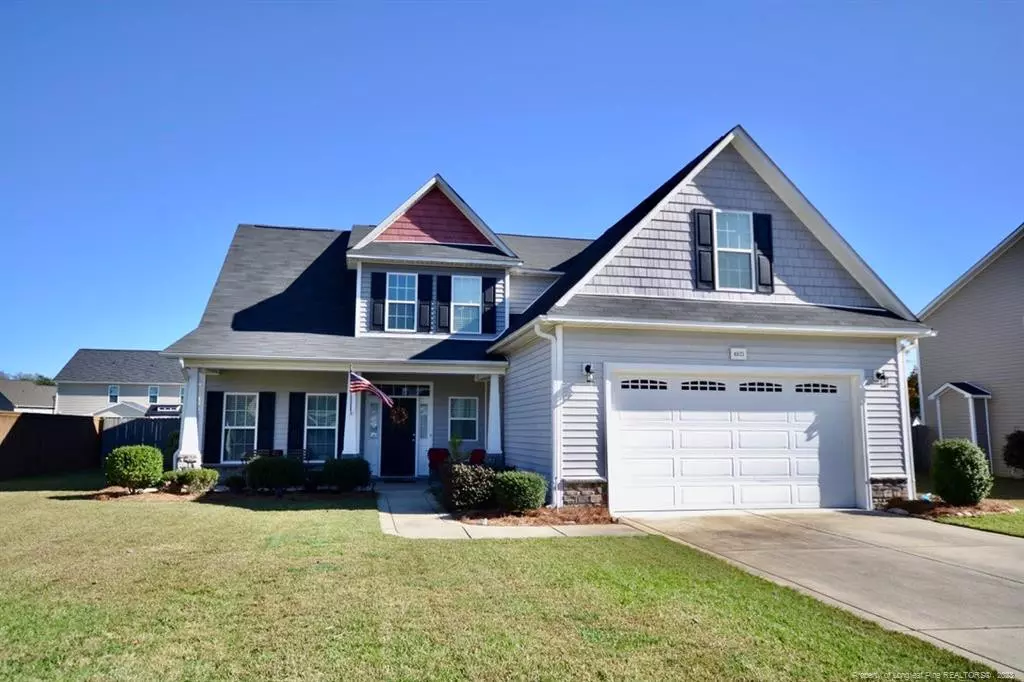$280,000
$284,900
1.7%For more information regarding the value of a property, please contact us for a free consultation.
4021 Stretton Avenue Fayetteville, NC 28306
4 Beds
3 Baths
0.26 Acres Lot
Key Details
Sold Price $280,000
Property Type Single Family Home
Sub Type Single Family Residence
Listing Status Sold
Purchase Type For Sale
Subdivision Estates At Camden
MLS Listing ID LP646885
Sold Date 01/25/21
Bedrooms 4
Full Baths 2
Half Baths 1
HOA Fees $10/ann
HOA Y/N Yes
Originating Board Triangle MLS
Year Built 2012
Lot Size 0.260 Acres
Acres 0.26
Property Description
Gorgeous home in the Jack Britt school district with 4 bedrooms plus a screened in back porch! 2 story foyer with plenty of room to welcome all of your guests. Formal dining room with trey ceiling. Great open floor plan with a large vaulted family room with a corner gas log fireplace. Family room is open to the kitchen with granite countertops with a bar height counter, pantry, SS appliances, upgraded soft close cabinetry and tile backsplash. Breakfast nook off the kitchen and open to the family room. Wood laminate flooring throughout the main area. Spacious 1st floor master suite with dual vanity, soaking tub, separate shower, soft close cabinetry and walk in closet. Upstairs you'll find 2 spacious bedrooms, bonus room with a closet which is the 3rd upstairs bedroom, full bath with double vanity and nook area which would be perfect for an office/school area. Screened back porch overlooks the large fenced backyard. Irrigation system in the front and backyard. Home won't last long!
Location
State NC
County Cumberland
Direction Use Google Maps from your location.
Interior
Interior Features Cathedral Ceiling(s), Ceiling Fan(s), Double Vanity, Eat-in Kitchen, Entrance Foyer, Granite Counters, Master Downstairs, Separate Shower, Tray Ceiling(s), Walk-In Closet(s)
Heating Heat Pump
Flooring Carpet, Hardwood, Laminate, Tile, Vinyl
Fireplaces Number 1
Fireplaces Type Gas Log, Prefabricated
Fireplace Yes
Window Features Blinds,Insulated Windows
Appliance Dishwasher, Disposal, Microwave, Range, Refrigerator, Washer/Dryer
Laundry Inside, Main Level
Exterior
Exterior Feature Fenced Yard, Rain Gutters
Garage Spaces 2.0
Fence Fenced, Privacy
Utilities Available Natural Gas Available
View Y/N Yes
Porch Covered, Front Porch, Patio, Porch, Screened
Garage Yes
Private Pool No
Building
Faces Use Google Maps from your location.
Foundation Slab
New Construction No
Others
Tax ID 9494835876
Special Listing Condition Standard
Read Less
Want to know what your home might be worth? Contact us for a FREE valuation!

Our team is ready to help you sell your home for the highest possible price ASAP


