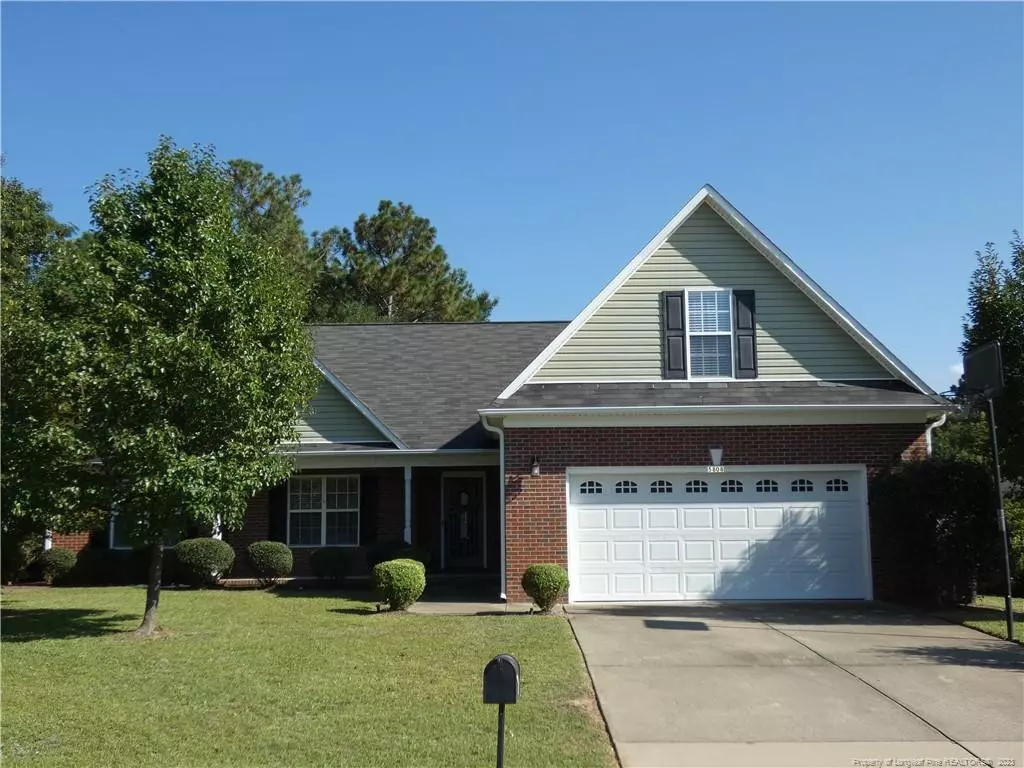Bought with Ramsey Realtors Team Inc
$218,000
$210,000
3.8%For more information regarding the value of a property, please contact us for a free consultation.
5808 Crepe Myrtle Drive Hope Mills, NC 28348
3 Beds
2 Baths
1,306 Sqft Lot
Key Details
Sold Price $218,000
Property Type Single Family Home
Sub Type Single Family Residence
Listing Status Sold
Purchase Type For Sale
Subdivision Southview
MLS Listing ID LP665572
Sold Date 10/01/21
Bedrooms 3
Full Baths 2
HOA Y/N No
Originating Board Triangle MLS
Year Built 2006
Lot Size 1,306 Sqft
Acres 0.03
Property Description
BEAUTIFUL Home in Southview Subdivision~If you are looking for a Home that's MOVE IN READY then look no further. This 3 Bedroom 2 Bath Home has NEW CARPET, Completely FRESHLY PAINTED on the Interior, Professionally Cleaned and Pressure Washed on the Exterior. Walk in the Front Door to the Open Concept Common Areas. The LG Family RM has a Gas Log Fireplace and Ceiling Fan~FRML Dining RM w/Hardwood Floors. Kitchen Offers a Breakfast Area, Granite Countertops, Black Appliance Package, Extra Counter Space and a Eat in Kitchen. Master Bedroom is on the Opposite Side of Home From the GST Bedrooms for Privacy. Large Master Bedroom with Additional Seating area that could be used for Office, Sitting Room or Nursery. Master Bath has Double Sink Vanity, Jetted Tub, Toilet Room, Separate Shower and a Walk in Closet. 2 Guest Bedroom and Guest Bathroom. Laundry Area is off the Door that leads to the Garage. Upstairs Offers a Bonus Room w/Closet that could be used as a 4th BDRM. Fenced BCK Yard
Location
State NC
County Cumberland
Zoning R10 - Residential Distric
Direction Please GPS the address for Directions
Interior
Interior Features Ceiling Fan(s), Eat-in Kitchen, Entrance Foyer, Granite Counters, Master Downstairs, Walk-In Closet(s), Whirlpool Tub
Heating Heat Pump
Cooling Central Air, Electric
Flooring Carpet, Hardwood, Tile, Vinyl
Fireplaces Number 1
Fireplaces Type Gas Log
Fireplace Yes
Window Features Blinds,Insulated Windows
Appliance Dishwasher, Disposal, Microwave, Range, Refrigerator, Washer/Dryer
Laundry Main Level
Exterior
Exterior Feature Fenced Yard, Rain Gutters
Garage Spaces 2.0
Fence Fenced
Utilities Available Propane
View Y/N Yes
Street Surface Paved
Porch Covered, Front Porch, Porch, Screened
Garage Yes
Private Pool No
Building
Lot Description Interior Lot, Level
Faces Please GPS the address for Directions
Foundation Slab
Architectural Style Ranch
New Construction No
Others
Tax ID 0424687321
Special Listing Condition Standard
Read Less
Want to know what your home might be worth? Contact us for a FREE valuation!

Our team is ready to help you sell your home for the highest possible price ASAP


