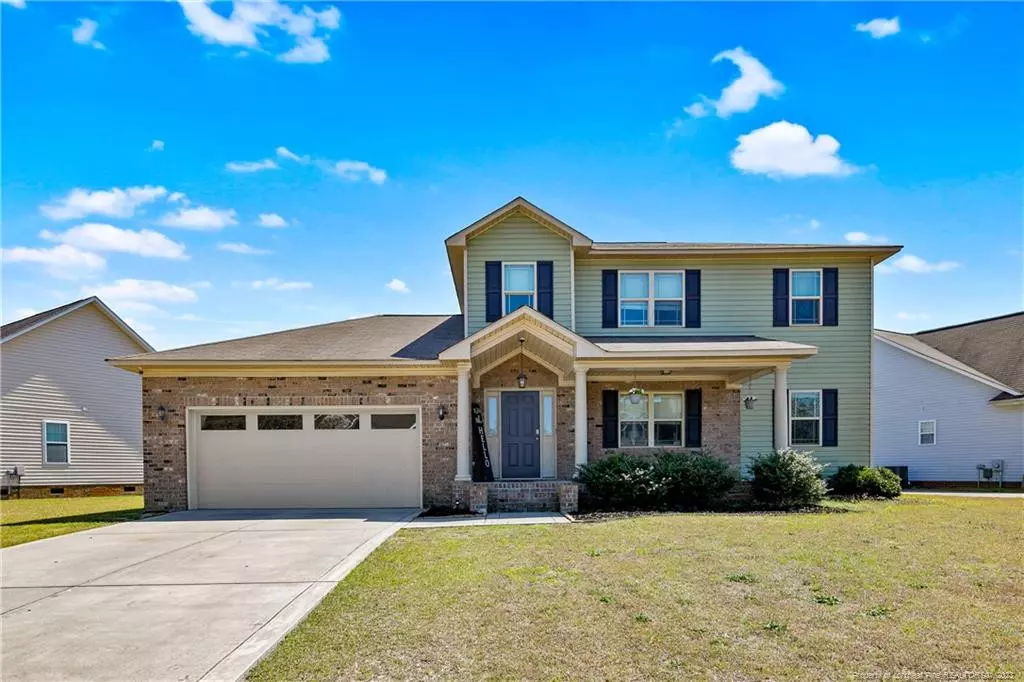$281,000
$285,000
1.4%For more information regarding the value of a property, please contact us for a free consultation.
5917 Gentleman Drive Hope Mills, NC 28348
4 Beds
3 Baths
10,454 Sqft Lot
Key Details
Sold Price $281,000
Property Type Single Family Home
Sub Type Single Family Residence
Listing Status Sold
Purchase Type For Sale
Subdivision Braxton Farms
MLS Listing ID LP682277
Sold Date 06/10/22
Bedrooms 4
Full Baths 2
Half Baths 1
HOA Y/N No
Originating Board Triangle MLS
Year Built 2015
Lot Size 10,454 Sqft
Acres 0.24
Property Description
This beauty has been well cared for and it shows. This beautiful home is situated in the Gray's Creek school district. The master suite is located downstairs. The master bath has new LVP flooring with double sinks, garden tub and separate shower. Spacious kitchen has island with granite countertops, SS appliances and the cutest pantry ever! Off the kitchen area is the laundry and a powder room for guests. Be sure to check out the trim features throughout to include crown moulding and wainscoting in dining area. Take a quick peek upstairs to a large media/second living room. Three beds and full bath complete the second level. Want to spend some quality time outdoors...this home provides a large spacious front porch perfect for relaxing. Don't want to be out front, no problem, head on to the covered back patio with a fully fenced backyard. Easy access to major highways, close to schools, no HOA's and no city taxes!
Location
State NC
County Cumberland
Zoning R10 - Residential Distric
Direction Chickenfoot Rd to Sandhill Rd. Left on Running Horse, right on Gentleman, home is further down on the left hand side
Rooms
Basement Crawl Space
Interior
Interior Features Ceiling Fan(s), Double Vanity, Granite Counters, Kitchen Island, Master Downstairs, Separate Shower, Walk-In Closet(s)
Heating Heat Pump
Flooring Carpet, Hardwood, Laminate, Tile, Vinyl
Fireplaces Number 1
Fireplaces Type Gas Log
Fireplace Yes
Window Features Blinds
Appliance Dishwasher, Disposal, Microwave, Range, Refrigerator, Washer/Dryer
Laundry Main Level
Exterior
Garage Spaces 2.0
Fence Privacy
View Y/N Yes
Street Surface Paved
Porch Covered, Front Porch, Rear Porch
Garage Yes
Private Pool No
Building
Lot Description Level
Faces Chickenfoot Rd to Sandhill Rd. Left on Running Horse, right on Gentleman, home is further down on the left hand side
Structure Type Brick Veneer
New Construction No
Others
Tax ID 0422372447
Special Listing Condition Standard
Read Less
Want to know what your home might be worth? Contact us for a FREE valuation!

Our team is ready to help you sell your home for the highest possible price ASAP


