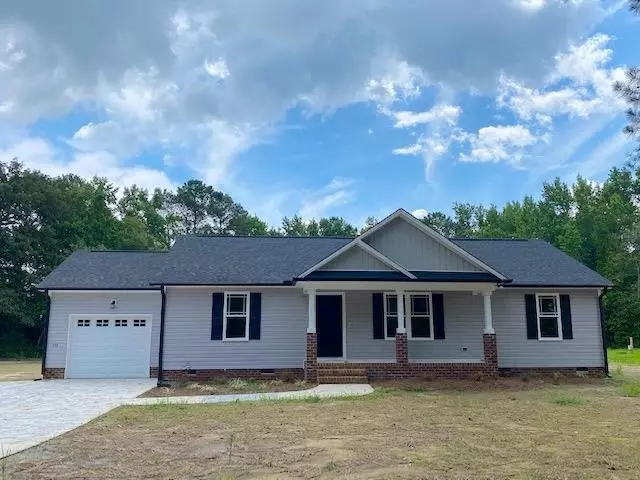Bought with Premier Property Group, LLC
$310,000
$309,900
For more information regarding the value of a property, please contact us for a free consultation.
732 Bear Road Benson, NC 27504
3 Beds
2 Baths
1,368 SqFt
Key Details
Sold Price $310,000
Property Type Single Family Home
Sub Type Single Family Residence
Listing Status Sold
Purchase Type For Sale
Square Footage 1,368 sqft
Price per Sqft $226
Subdivision Not In A Subdivision
MLS Listing ID 2435886
Sold Date 07/18/22
Style Site Built
Bedrooms 3
Full Baths 2
HOA Y/N No
Abv Grd Liv Area 1,368
Originating Board Triangle MLS
Year Built 2022
Lot Size 0.950 Acres
Acres 0.95
Property Description
Charming NEW Home*Great Curb Appeal*The Grace Floor Plan Offers 3BR/2BA, Approximately 1,368 Sq.Ft. Split Bedroom Design on Almost an Acre Lot*Open Inviting Family Room w/Cathedral Ceiling & Gas Log Corner Fireplace*Sunny Dining Area*Granite Island Kitchen, SS Appliances & Pantry*Lush Master Suite w/WIC & Dual Vanity*Good Size Secondary BRs*Laundry/Mud Room with Access to 1 Car Garage*Convenient Location close to Benson & Smithfield Outlets
Location
State NC
County Johnston
Direction Take I-40 E Towards Benson/Smithfield*Take Exit 334, Merge onto NC-96*Right on Godwin Lake Rd*Right on Mamie Rd*Right on Bear Rd, Homes will be on Right
Rooms
Basement Crawl Space
Interior
Interior Features Cathedral Ceiling(s), Ceiling Fan(s), Eat-in Kitchen, Granite Counters, High Ceilings, Kitchen/Dining Room Combination, Living/Dining Room Combination, Pantry, Master Downstairs, Shower Only, Smooth Ceilings, Walk-In Closet(s)
Heating Electric, Heat Pump
Cooling Central Air
Flooring Carpet, Laminate
Fireplaces Number 1
Fireplaces Type Family Room, Gas Log
Fireplace Yes
Appliance Dishwasher, Electric Range, Electric Water Heater, Microwave, Plumbed For Ice Maker
Laundry Laundry Room, Main Level
Exterior
Garage Spaces 1.0
View Y/N Yes
Garage No
Private Pool No
Building
Lot Description Landscaped, Open Lot
Faces Take I-40 E Towards Benson/Smithfield*Take Exit 334, Merge onto NC-96*Right on Godwin Lake Rd*Right on Mamie Rd*Right on Bear Rd, Homes will be on Right
Sewer Septic Tank
Water Public
Architectural Style Ranch
Structure Type Brick,Vinyl Siding
New Construction Yes
Schools
Elementary Schools Johnston - Meadow
Middle Schools Johnston - Meadow
High Schools Johnston - S Johnston
Others
HOA Fee Include Unknown
Read Less
Want to know what your home might be worth? Contact us for a FREE valuation!

Our team is ready to help you sell your home for the highest possible price ASAP


