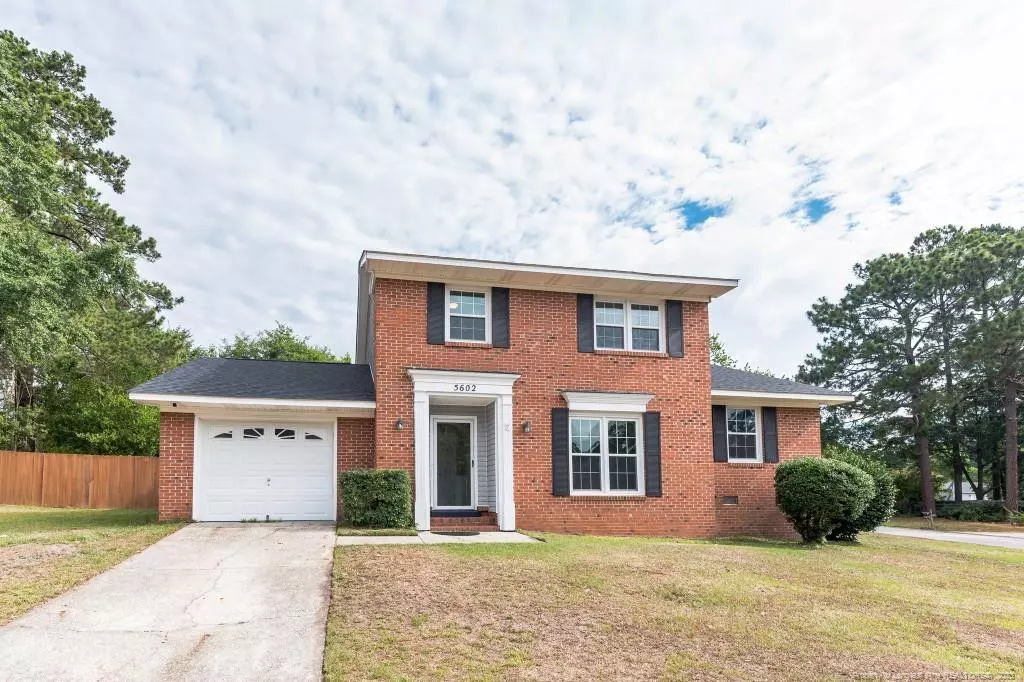$209,000
$204,999
2.0%For more information regarding the value of a property, please contact us for a free consultation.
5602 Shenandoah Drive Fayetteville, NC 28304
3 Beds
3 Baths
1,638 SqFt
Key Details
Sold Price $209,000
Property Type Single Family Home
Sub Type Single Family Residence
Listing Status Sold
Purchase Type For Sale
Square Footage 1,638 sqft
Price per Sqft $127
MLS Listing ID LP687161
Sold Date 08/02/22
Bedrooms 3
Full Baths 2
Half Baths 1
HOA Y/N No
Abv Grd Liv Area 1,638
Originating Board Triangle MLS
Year Built 1973
Lot Size 0.400 Acres
Acres 0.4
Property Description
Beautifully kept with tons of curb appeal--all that's missing is your personal touch! Welcome home to this stunning tri-level home, offering the space and freedom your family deserves. The open and versatile floorplan features two spacious family rooms, making it great for entertaining! One has built-in bookcases and a cozy reading nook, while the other features a wood-burning stove and walkout access to the backyard. The updated kitchen has everything you need to whip up delicious meals with ease, including granite counter tops, stainless steel appliances, and ample cabinet storage. Unwind after a long day in the tranquil master suite, boasting two closets and private attached bath. Situated on a corner lot, you will have the largest yard in the sub! With full wood privacy fence and NEW deck, your backyard is sprawling and private--perfect for relaxing outdoors with guests and furry friends. Don't miss out an such a rare gem and see it today!
Location
State NC
County Cumberland
Zoning SF10 - Single Family Res
Direction Raeford Rd to Revere St. Left onto McDougal Dr. Left onto Ormskirk Dr. Continue onto Paisley Ave. Right onto Shenandoah Dr; home is on the right.
Interior
Interior Features Eat-in Kitchen, Separate Shower, Walk-In Closet(s)
Cooling Electric
Flooring Hardwood, Laminate, Tile, Vinyl, Wood
Fireplaces Number 1
Fireplaces Type Wood Burning Stove
Fireplace No
Appliance Dishwasher, Disposal, Microwave, Range, Refrigerator
Laundry Inside
Exterior
Exterior Feature Fenced Yard
Garage Spaces 1.0
Fence Fenced
View Y/N Yes
Garage Yes
Private Pool No
Building
Lot Description Corner Lot
Faces Raeford Rd to Revere St. Left onto McDougal Dr. Left onto Ormskirk Dr. Continue onto Paisley Ave. Right onto Shenandoah Dr; home is on the right.
Sewer Public Sewer
Water Public
Architectural Style Traditional
Structure Type Brick Veneer
New Construction No
Others
Tax ID 0406744561
Special Listing Condition Standard
Read Less
Want to know what your home might be worth? Contact us for a FREE valuation!

Our team is ready to help you sell your home for the highest possible price ASAP



