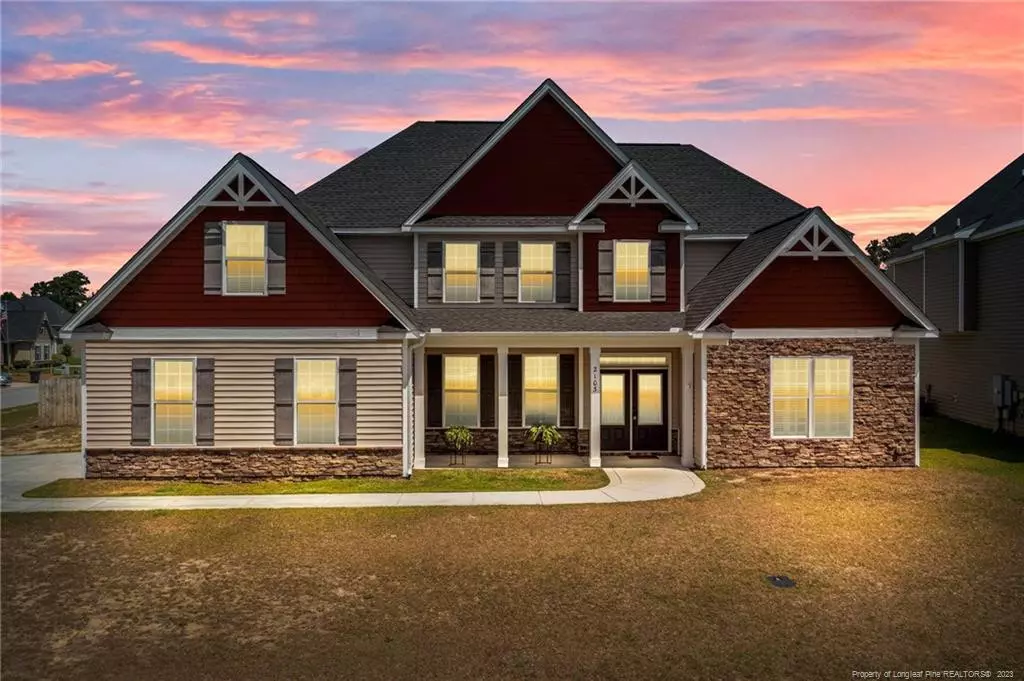$470,000
$465,000
1.1%For more information regarding the value of a property, please contact us for a free consultation.
2103 Mannington Drive Fayetteville, NC 28306
5 Beds
4 Baths
3,814 SqFt
Key Details
Sold Price $470,000
Property Type Single Family Home
Sub Type Single Family Residence
Listing Status Sold
Purchase Type For Sale
Square Footage 3,814 sqft
Price per Sqft $123
Subdivision Village At Rockfish
MLS Listing ID LP686316
Sold Date 08/09/22
Bedrooms 5
Full Baths 3
Half Baths 1
HOA Fees $35/mo
HOA Y/N Yes
Abv Grd Liv Area 3,814
Originating Board Triangle MLS
Year Built 2016
Property Description
***Back on the market due to Buyer financing falling through last minute***The Roselawn by JR Homes..... this home is simply MAJESTIC! The catwalk overlooks the living room and the columns and arches give this home its fantastic flair! Downstairs, you will find a living room with cathedral ceiling and fireplace, an extra large kitchen with a huge island, granite countertops and SS appliances, a formal dining room and office. Master suite is down, with a sitting area and spacious walk in closet. The master bath features double vanities, a soaking tub and separate shower. 4 additional bedrooms upstairs, ALL with cathedral ceilings and two additional full baths. One of the bedrooms upstairs is another suite with private bath. This home has been freshly painted throughout and has all new carpet.Everything works as it should - move-in ready! Home has been de-staged.
Location
State NC
County Cumberland
Community Pool
Direction US 87 to Tom Starling Rd, turn right onto Summer Cove, turn right onto Harrington Rd, turn right onto Elgin and left on Mannington Dr.
Interior
Interior Features Bathtub/Shower Combination, Cathedral Ceiling(s), Ceiling Fan(s), Double Vanity, Eat-in Kitchen, Entrance Foyer, Granite Counters, Kitchen Island, Open Floorplan, Master Downstairs, Separate Shower, Walk-In Closet(s)
Heating Heat Pump, Zoned
Cooling Central Air, Electric
Flooring Carpet, Hardwood, Tile, Vinyl
Fireplaces Number 1
Fireplaces Type Prefabricated
Fireplace Yes
Appliance Dishwasher, Microwave, Range, Range Hood, Refrigerator, Washer/Dryer
Laundry Inside
Exterior
Exterior Feature Fenced Yard
Garage Spaces 2.0
Fence Fenced, Privacy
Pool Community
Community Features Pool
Utilities Available Natural Gas Available
View Y/N Yes
Street Surface Paved
Porch Covered, Front Porch, Patio
Garage Yes
Private Pool No
Building
Lot Description Cleared, Corner Lot, Level
Faces US 87 to Tom Starling Rd, turn right onto Summer Cove, turn right onto Harrington Rd, turn right onto Elgin and left on Mannington Dr.
Foundation Slab
Structure Type Stone Veneer,Vinyl Siding
New Construction No
Others
Tax ID 0443474759
Special Listing Condition Standard
Read Less
Want to know what your home might be worth? Contact us for a FREE valuation!

Our team is ready to help you sell your home for the highest possible price ASAP



