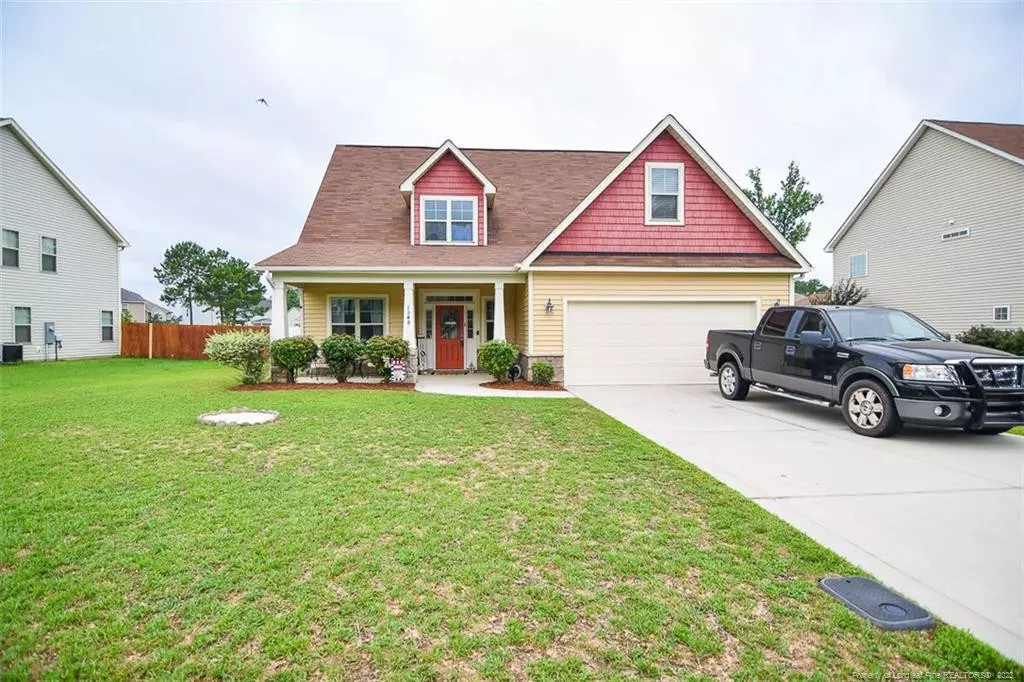$295,900
$289,900
2.1%For more information regarding the value of a property, please contact us for a free consultation.
1348 Vandenberg Drive Fayetteville, NC 28312
4 Beds
3 Baths
2,341 SqFt
Key Details
Sold Price $295,900
Property Type Single Family Home
Sub Type Single Family Residence
Listing Status Sold
Purchase Type For Sale
Square Footage 2,341 sqft
Price per Sqft $126
Subdivision River Glen
MLS Listing ID LP688083
Sold Date 08/17/22
Bedrooms 4
Full Baths 2
Half Baths 1
HOA Fees $17/ann
HOA Y/N Yes
Abv Grd Liv Area 2,341
Originating Board Triangle MLS
Year Built 2013
Property Description
Get ready for this cozy but large 4-bedroom home in River Glen neighborhood! Enjoy beautiful features such as a two-story foyer, formal dining room, granite countertops in the kitchen, and a downstairs primary bedroom with a tray ceiling, dual sinks in the vanity, a large soaking tub and a separate shower. As you enter the home from the garage, you'll find a laundry room and mudroom area downstairs. On the second level you'll step into a very large loft bonus room perfect as an additional living room, den, or office. Two more spacious bedrooms - each with lovely tray ceilings - and a bonus room with a closet above the garage finish out the second floor. Most light fixtures are newly updated in the home. Outside, you will find a relaxing screened-in porch, covered front porch, vinyl white fence, and access to the backyard through gates on both sides of the house.
Location
State NC
County Cumberland
Zoning AR - Agricultural
Direction From Raeford Road: Turn onto Robeson Street, Turn right on Grove Street, Turn left onto Highway 301, Take exit for Middle Road, Turn left onto Middle Road, Turn left onto River Road, Turn left onto Birchmere Way, Turn right onto Vandenberg Drive.
Interior
Interior Features Ceiling Fan(s), Double Vanity, Entrance Foyer, Granite Counters, Master Downstairs, Tray Ceiling(s), Walk-In Closet(s)
Flooring Hardwood, Laminate, Tile, Vinyl
Fireplaces Number 1
Fireplaces Type Gas, Ventless
Fireplace Yes
Laundry Inside, Main Level
Exterior
Exterior Feature Fenced Yard, Rain Gutters
Garage Spaces 2.0
Fence Fenced, Privacy
Utilities Available Natural Gas Available
View Y/N Yes
Street Surface Paved
Porch Patio, Porch, Screened
Garage Yes
Private Pool No
Building
Lot Description Cleared
Faces From Raeford Road: Turn onto Robeson Street, Turn right on Grove Street, Turn left onto Highway 301, Take exit for Middle Road, Turn left onto Middle Road, Turn left onto River Road, Turn left onto Birchmere Way, Turn right onto Vandenberg Drive.
Foundation Slab
New Construction No
Others
Tax ID 0448462070
Special Listing Condition Standard
Read Less
Want to know what your home might be worth? Contact us for a FREE valuation!

Our team is ready to help you sell your home for the highest possible price ASAP


