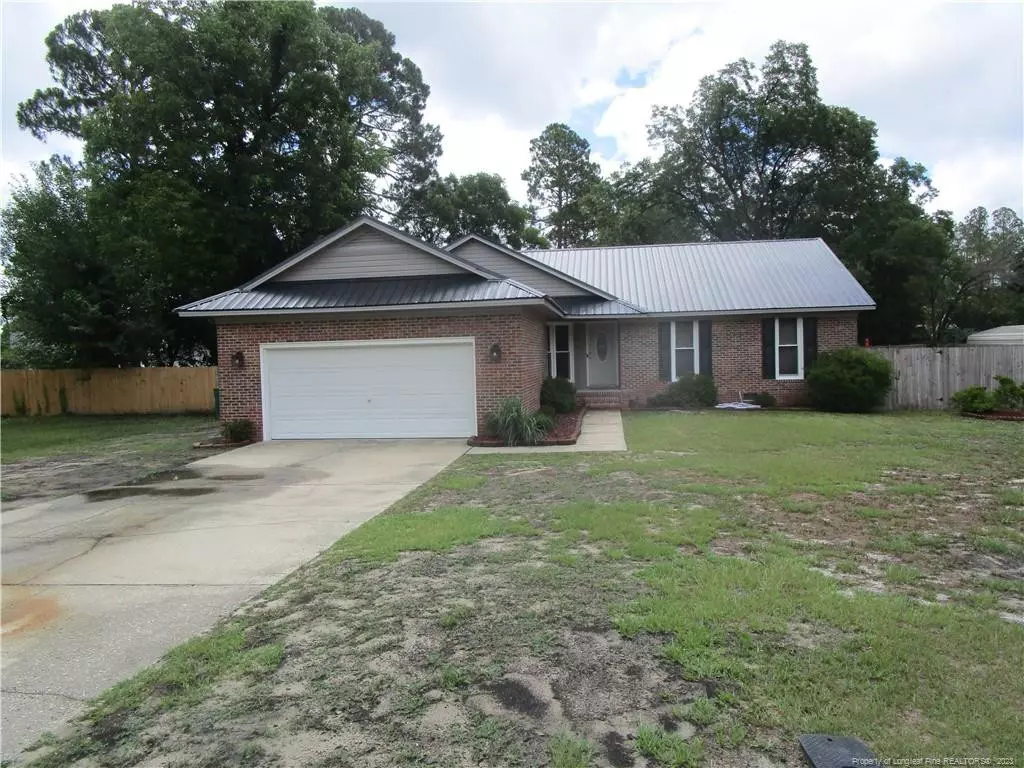Bought with Coldwell Banker Advantage #1
$225,000
$225,000
For more information regarding the value of a property, please contact us for a free consultation.
3863 Sturbridge Drive Hope Mills, NC 28348
4 Beds
2 Baths
1,638 SqFt
Key Details
Sold Price $225,000
Property Type Single Family Home
Sub Type Single Family Residence
Listing Status Sold
Purchase Type For Sale
Square Footage 1,638 sqft
Price per Sqft $137
Subdivision Timberlake
MLS Listing ID LP687599
Sold Date 08/18/22
Bedrooms 4
Full Baths 2
HOA Y/N No
Abv Grd Liv Area 1,638
Originating Board Triangle MLS
Year Built 1984
Property Description
Recently updated 4 bedroom brick veneer home in desirable Timberlake subdivision in Hope Mills. Recent updates include New HVAC to include new ductwork, new kitchen cabinets, countertops, fixtures, flooring and appliances. New metal roof, updated vinyl windows, recently remodeled hall bathroom, new exterior vinyl and aluminum wrap, side gables are bricked up to the gable vent, very little siding to maintain. Large kitchen with lots of cabinets to include island bar, and spacious pantry perfect for large family. Spacious Laundry room with cabinets for storage and lots of floor space for additional shelving. Home boasts a split bedroom design that features the Master bedroom on the opposite side of the home from the other 3 bedrooms. Family room is open to the dining area creating an open feel with a Masonry Fireplace as the focal point. Recently remodeled hall bath features an enclosed shower. Very spacious double garage with remote opener. Back yard is completely privacy fenced!!
Location
State NC
County Cumberland
Zoning R10 - Residential Distric
Rooms
Basement Crawl Space
Interior
Interior Features Ceiling Fan(s), Entrance Foyer, Kitchen Island, Living/Dining Room Combination, Open Floorplan, Master Downstairs
Heating Heat Pump
Flooring Carpet, Ceramic Tile, Hardwood, Tile, Vinyl
Fireplaces Number 1
Fireplaces Type Masonry
Fireplace Yes
Window Features Insulated Windows
Appliance Dishwasher, Range, Range Hood, Refrigerator, Washer/Dryer
Laundry Inside
Exterior
Garage Spaces 2.0
Fence Privacy
View Y/N Yes
Porch Patio
Garage Yes
Private Pool No
Building
Lot Description Cleared
Architectural Style Ranch
Structure Type Brick Veneer
New Construction No
Others
Tax ID 0404548849
Special Listing Condition Standard
Read Less
Want to know what your home might be worth? Contact us for a FREE valuation!

Our team is ready to help you sell your home for the highest possible price ASAP


