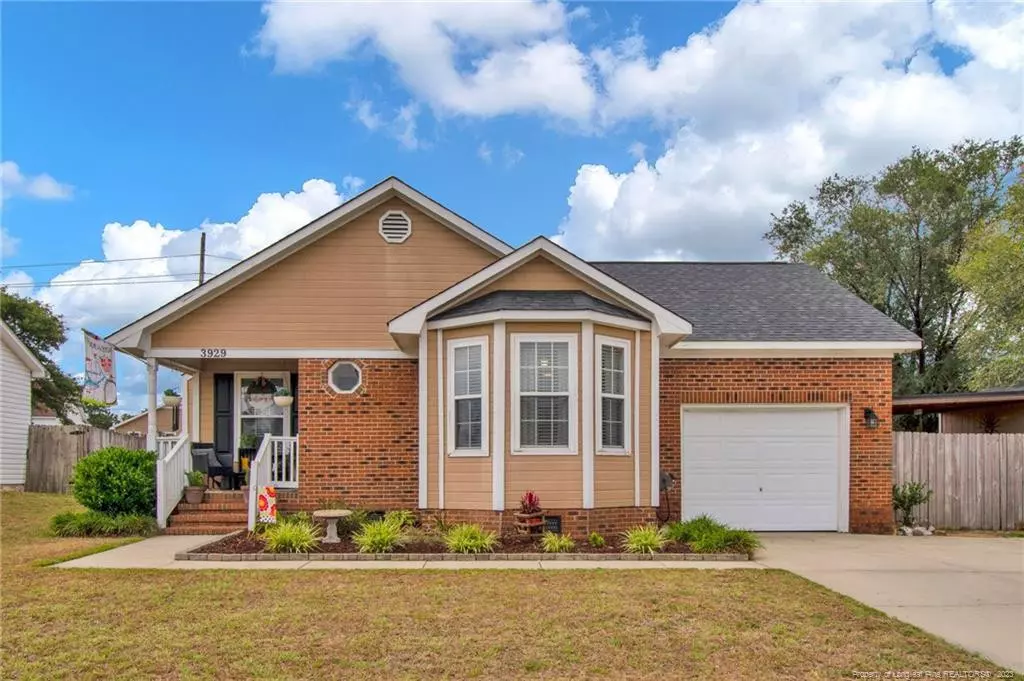Bought with H.B. Realty
$181,500
$179,900
0.9%For more information regarding the value of a property, please contact us for a free consultation.
3929 Crusader Drive Hope Mills, NC 28348
3 Beds
2 Baths
1,181 SqFt
Key Details
Sold Price $181,500
Property Type Single Family Home
Sub Type Single Family Residence
Listing Status Sold
Purchase Type For Sale
Square Footage 1,181 sqft
Price per Sqft $153
Subdivision Legion Hills
MLS Listing ID LP687234
Sold Date 08/17/22
Bedrooms 3
Full Baths 2
HOA Y/N No
Abv Grd Liv Area 1,181
Originating Board Triangle MLS
Year Built 1999
Lot Size 8,276 Sqft
Acres 0.19
Property Description
Great 3 bedroom 2 full bathroom starter home in Hope Mills on a corner lot! Beautifully updated home with engineered hardwoods throughout main living areas and one bedroom. Enjoy a cozy living room with gas fireplace and tray ceiling. Spacious eat-in kitchen with bow window, stainless steel appliances, granite look laminate countertops with subway tile backsplash. Guest bathroom is beautifully updated with updated vanity, laminate flooring, and tiled walls. Spacious owner's suite holds a king size bedroom suite. Updated owner's bathroom suite also has laminate flooring and deep tub with tile surround. Enjoy a quiet night on the backyard patio, under the lighted pergola. Fully fenced rear yard with wired storage shed and attached lean-to. Single car garage with oversized paved driveway. Owner to leave garage refrigerator and countertop microwave. A must see!
Location
State NC
County Cumberland
Zoning R10 - Residential Distric
Direction Use Google Maps from your loctaion
Rooms
Basement Crawl Space
Interior
Interior Features Ceiling Fan(s), Entrance Foyer, Kitchen/Dining Room Combination, Storage, Tray Ceiling(s), Walk-In Closet(s)
Heating Forced Air
Cooling Central Air, Electric
Flooring Carpet, Hardwood, Laminate, Tile, Vinyl
Fireplaces Number 1
Fireplaces Type Gas, Gas Log, Ventless
Fireplace Yes
Window Features Blinds,Insulated Windows,Window Treatments
Appliance Dishwasher, Range, Refrigerator, Washer/Dryer
Exterior
Exterior Feature Fenced Yard
Garage Spaces 1.0
Fence Fenced, Full
Utilities Available Propane
View Y/N Yes
Street Surface Paved
Porch Covered, Front Porch, Patio
Garage Yes
Private Pool No
Building
Lot Description Cleared, Corner Lot, Level, Sloped
Faces Use Google Maps from your loctaion
Structure Type Brick Veneer,Wood Siding
New Construction No
Others
Tax ID 0425024556
Special Listing Condition Standard
Read Less
Want to know what your home might be worth? Contact us for a FREE valuation!

Our team is ready to help you sell your home for the highest possible price ASAP


