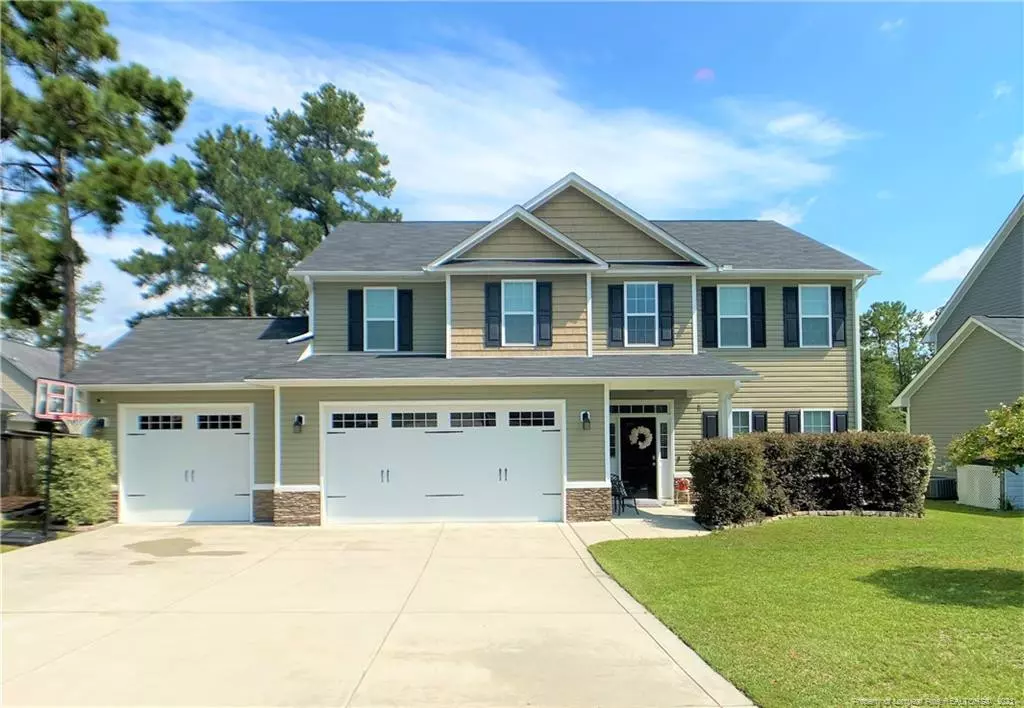$355,000
$339,900
4.4%For more information regarding the value of a property, please contact us for a free consultation.
2462 Market Hill Drive Fayetteville, NC 28306
4 Beds
3 Baths
2,469 SqFt
Key Details
Sold Price $355,000
Property Type Single Family Home
Sub Type Single Family Residence
Listing Status Sold
Purchase Type For Sale
Square Footage 2,469 sqft
Price per Sqft $143
Subdivision Estates At Camden
MLS Listing ID LP687846
Sold Date 08/17/22
Bedrooms 4
Full Baths 2
Half Baths 1
HOA Fees $10/ann
HOA Y/N Yes
Abv Grd Liv Area 2,469
Originating Board Triangle MLS
Year Built 2016
Lot Size 0.270 Acres
Acres 0.27
Property Description
Stunning home in the coveted Jack Britt School District and highly desired subdivision of Estates At Camden! 1st floor offers newly installed gorgeous dark LVP running throughout, Formal Dining for elegant entertaining, breakfast area next to kitchen designed for convenience & practicality with granite counter-tops, island, pantry, and modern appliances, a half bath, and a large living room with a handsome fireplace. 2nd Floor features a well designed Master Bedroom w/ study nook, an en-suite bathroom, and large walk-in closet. 2nd floor also features 3 additional bedrooms, large hall bath, laundry hall closet, and large loft area designed as a second living space. Covered screened in back patio overlooks spacious fully fenced backyard that includes extra patio space, and an enclosed separate fenced area. Minutes to the schools, grocery stores & restaurants. Come view this home before it's gone!
Location
State NC
County Cumberland
Zoning R10 - Residential Distric
Direction Raeford Rd to Hope Mills Rd,Right on Camden Rd,go 2 miles,left on Waldo's Beach Rd, Sub is 100 yards on left.
Interior
Interior Features Granite Counters, Kitchen Island, Living/Dining Room Combination, Separate Shower, Walk-In Closet(s), Walk-In Shower
Heating Heat Pump
Flooring Carpet, Hardwood, Vinyl, Tile
Fireplaces Number 1
Fireplaces Type Prefabricated
Fireplace No
Appliance Dishwasher, Disposal, Microwave, Range, Washer/Dryer
Laundry Upper Level
Exterior
Exterior Feature Fenced Yard
Garage Spaces 3.0
Fence Fenced
Utilities Available Natural Gas Available
View Y/N Yes
Porch Covered, Patio
Garage Yes
Private Pool No
Building
Faces Raeford Rd to Hope Mills Rd,Right on Camden Rd,go 2 miles,left on Waldo's Beach Rd, Sub is 100 yards on left.
Foundation Slab
New Construction No
Others
Tax ID 9494856112
Special Listing Condition Standard
Read Less
Want to know what your home might be worth? Contact us for a FREE valuation!

Our team is ready to help you sell your home for the highest possible price ASAP


