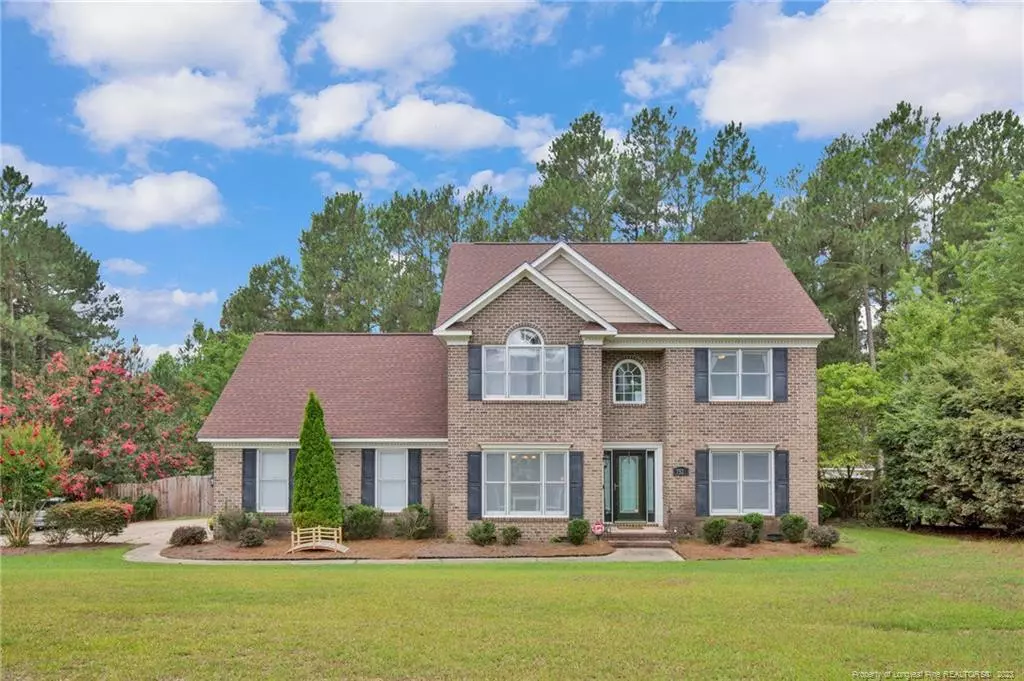$333,000
$335,000
0.6%For more information regarding the value of a property, please contact us for a free consultation.
7527 Mcfrench Drive Fayetteville, NC 28311
4 Beds
3 Baths
2,567 SqFt
Key Details
Sold Price $333,000
Property Type Single Family Home
Sub Type Single Family Residence
Listing Status Sold
Purchase Type For Sale
Square Footage 2,567 sqft
Price per Sqft $129
Subdivision Pine Valley
MLS Listing ID LP688068
Sold Date 08/25/22
Bedrooms 4
Full Baths 2
Half Baths 1
HOA Y/N No
Abv Grd Liv Area 2,567
Originating Board Triangle MLS
Year Built 1993
Lot Size 0.420 Acres
Acres 0.42
Property Description
This beautiful brick home features a formal living room plus dining room with wainscoting. Great room with fireplace and built-in bookshelves. Wood flooring throughout downstairs & tile in kitchen. The well-appointed eat-in kitchen has an island, SS appliances & custom cabinets with lovely backsplash. Master suite has dual vanity, walk-in shower & jetted tub. Wonderful master closet with tons of storage. Screened-in porch overlooks fully-fenced backyard with storage shed, fire pit & swing set. A delightful home with modern updates in an established Fayetteville neighborhood.
Location
State NC
County Cumberland
Zoning PND - Planned Neighborhoo
Direction Heading north on Ramsey Street, turn left onto Elliot Bridge Road. Left onto Elliot Farm Road. Left onto Dragonhead Road. Left onto Spurge Drive. Right onto Clear Branch Road. Right onto McFrench Drive. Home will be on left.
Rooms
Basement Crawl Space
Interior
Interior Features Bathtub/Shower Combination, Cathedral Ceiling(s), Ceiling Fan(s), Double Vanity, Entrance Foyer, Granite Counters, Kitchen Island, Separate Shower, Storage, Walk-In Closet(s), Walk-In Shower, Whirlpool Tub
Heating Heat Pump
Cooling Central Air, Electric
Flooring Carpet, Hardwood, Tile, Vinyl
Fireplaces Number 1
Fireplaces Type Prefabricated
Fireplace No
Window Features Blinds
Appliance Dishwasher, Microwave, Range, Refrigerator, Washer/Dryer
Laundry Upper Level
Exterior
Exterior Feature Fenced Yard, Storage
Garage Spaces 2.0
Fence Fenced, Privacy
View Y/N Yes
Porch Porch, Screened, Other
Garage Yes
Private Pool No
Building
Lot Description Wooded
Faces Heading north on Ramsey Street, turn left onto Elliot Bridge Road. Left onto Elliot Farm Road. Left onto Dragonhead Road. Left onto Spurge Drive. Right onto Clear Branch Road. Right onto McFrench Drive. Home will be on left.
Sewer Septic Tank
Structure Type Brick Veneer,Frame
New Construction No
Others
Tax ID 0532679421
Special Listing Condition Standard
Read Less
Want to know what your home might be worth? Contact us for a FREE valuation!

Our team is ready to help you sell your home for the highest possible price ASAP


