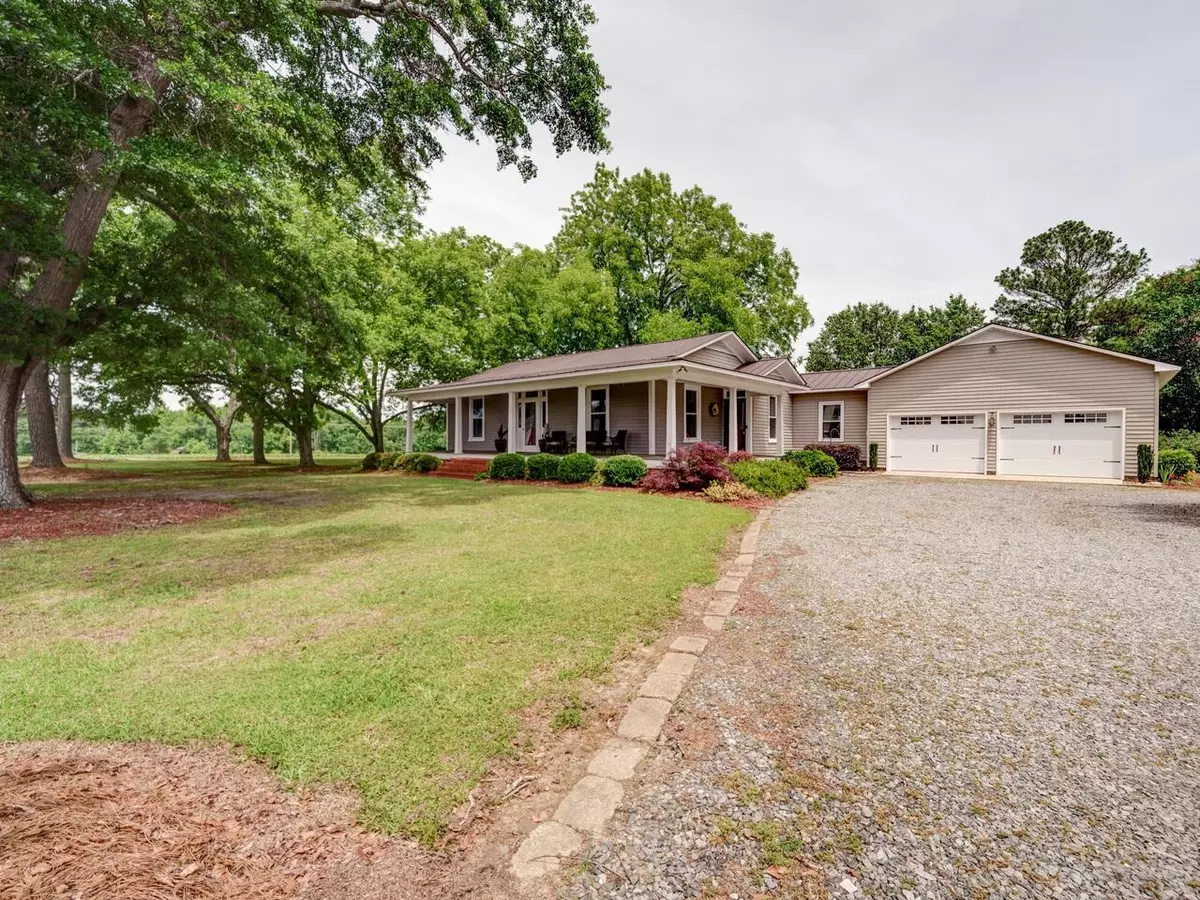Bought with HomeTowne Realty
$409,000
$429,900
4.9%For more information regarding the value of a property, please contact us for a free consultation.
806 W Main Street Benson, NC 27504
3 Beds
2 Baths
2,182 SqFt
Key Details
Sold Price $409,000
Property Type Single Family Home
Sub Type Single Family Residence
Listing Status Sold
Purchase Type For Sale
Square Footage 2,182 sqft
Price per Sqft $187
Subdivision Not In A Subdivision
MLS Listing ID 2449524
Sold Date 08/26/22
Style Site Built
Bedrooms 3
Full Baths 2
HOA Y/N No
Abv Grd Liv Area 2,182
Originating Board Triangle MLS
Year Built 1905
Annual Tax Amount $1,182
Lot Size 1.680 Acres
Acres 1.68
Property Description
1905 Farmhouse conveniences of town w/out city taxes. Exterior amenities include Rocking Chair front porch w/ views of the sunset, deck, gorgeous stone patio & lg outbuilding. Large 1.6 acre open lot w/ partial fenced yard, mature trees & landscaping. Gorgeous inside w/ open & large rooms. Enjoy some modern updates w/ the charm of bygone farmhouse living. Large family room, open to dining & kitchen w/ island. Small den & oversized garage added later. Metal roof, ss appliances, HVAC in 2021.
Location
State NC
County Johnston
Direction From I 95 take exit 79. Go through Benson. Home will be on the right after passing Hwy 50.
Rooms
Other Rooms Workshop
Basement Crawl Space
Interior
Interior Features Ceiling Fan(s), Entrance Foyer, High Ceilings, High Speed Internet, Kitchen/Dining Room Combination, Pantry, Separate Shower, Shower Only, Walk-In Closet(s)
Heating Gas Pack, Natural Gas
Cooling Central Air, Gas
Flooring Carpet, Laminate, Vinyl
Fireplaces Type Free Standing
Fireplace No
Window Features Skylight(s)
Appliance Dishwasher, Electric Range, Electric Water Heater, ENERGY STAR Qualified Appliances, Plumbed For Ice Maker, Refrigerator, Self Cleaning Oven, Warming Drawer
Laundry Electric Dryer Hookup, Main Level
Exterior
Exterior Feature Fenced Yard
Garage Spaces 2.0
Utilities Available Cable Available
View Y/N Yes
Porch Covered, Deck, Patio, Porch
Garage Yes
Private Pool No
Building
Lot Description Hardwood Trees, Landscaped
Faces From I 95 take exit 79. Go through Benson. Home will be on the right after passing Hwy 50.
Sewer Public Sewer
Water Public
Architectural Style Farmhouse
Structure Type Vinyl Siding,Wood Siding
New Construction No
Schools
Elementary Schools Johnston - Benson
Middle Schools Johnston - Benson
High Schools Johnston - S Johnston
Others
HOA Fee Include None
Read Less
Want to know what your home might be worth? Contact us for a FREE valuation!

Our team is ready to help you sell your home for the highest possible price ASAP


