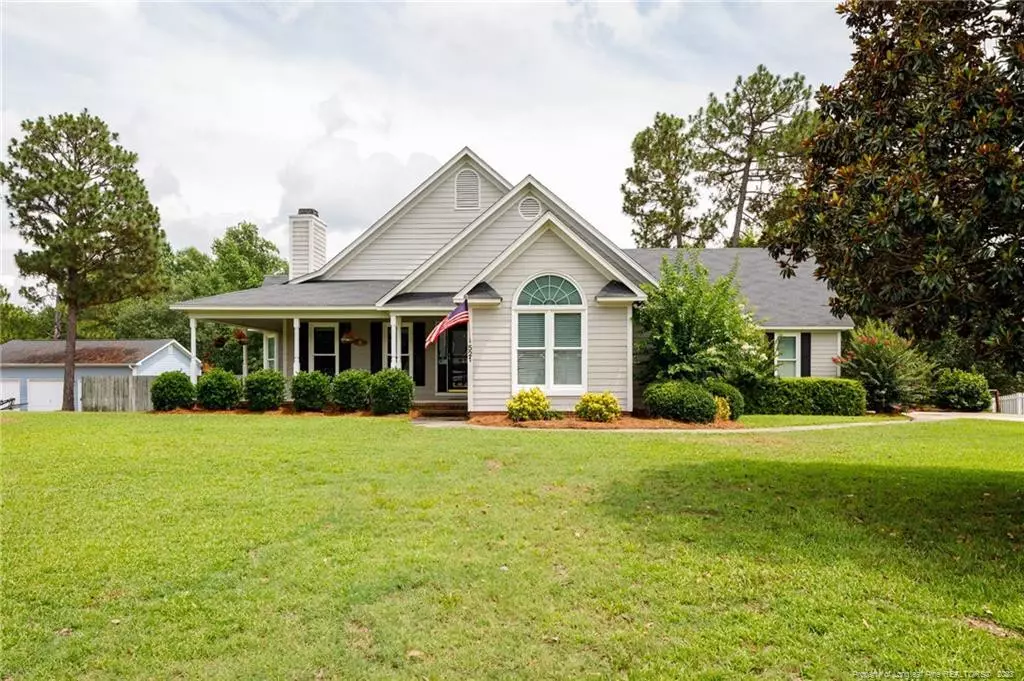$320,000
$319,900
For more information regarding the value of a property, please contact us for a free consultation.
521 Foxlair Drive Fayetteville, NC 28311
4 Beds
3 Baths
2,271 SqFt
Key Details
Sold Price $320,000
Property Type Single Family Home
Sub Type Single Family Residence
Listing Status Sold
Purchase Type For Sale
Square Footage 2,271 sqft
Price per Sqft $140
MLS Listing ID LP688477
Sold Date 08/24/22
Bedrooms 4
Full Baths 3
HOA Y/N No
Abv Grd Liv Area 2,271
Originating Board Triangle MLS
Year Built 1996
Lot Size 1.180 Acres
Acres 1.18
Property Description
Stunning home on 1.18 acre lot w/ wrap around porch & in-ground swimming pool in sought after NBH, Hunter's Ridge located on North side of Fayetteville. Secluded, yet still close to everything via I295, convenient to Ft Bragg, Raleigh, & all of Fayetteville. Large great room w/ cathedral ceilings, formal dining room full of natural light, & expansive kitchen featuring breakfast area & breakfast bar! Stainless Steel Refrigerator/ dishwasher replaced in 2014, S. S. gas range replaced in 2016, & S. S microwave replaced in 2018. Upstairs bonus room w/ walk-in closet & finished bathroom can be used as a 4th bdrm or a bonus room. The homes septic system is registered for 4 bedrooms. 3 bdrm downstairs including mst. Mst bedroom boasts cathedral ceilings w/ bath featuring vanity, garden tub, & shower. This home also has a lrg deck & privacy fence to enclose exterior yard of home for complete privacy. This home has a 2-car garage w/ 14ft ceilings and additional storage shelves around garage.
Location
State NC
County Cumberland
Community Street Lights
Zoning R15 - Residential Distric
Direction Ramsey Street to Elliot Bridge Road. Right on Foxcroft. Right on Foxlair. Home will be on the left.
Rooms
Basement Crawl Space
Interior
Interior Features Bathtub/Shower Combination, Cathedral Ceiling(s), Ceiling Fan(s), Eat-in Kitchen, Granite Counters, Kitchen Island, Kitchen/Dining Room Combination, Living/Dining Room Combination, Master Downstairs, Separate Shower, Storage, Walk-In Closet(s), Walk-In Shower, Whirlpool Tub
Heating Heat Pump
Flooring Carpet, Hardwood, Tile, Vinyl, Wood
Fireplaces Number 1
Fireplaces Type Gas Log
Fireplace Yes
Window Features Blinds
Appliance Dishwasher, Dryer, Gas Range, Microwave, Range, Range Hood, Refrigerator, Washer, Washer/Dryer
Laundry Inside, Main Level
Exterior
Exterior Feature Fenced Yard
Garage Spaces 2.0
Fence Fenced
Pool In Ground
Community Features Street Lights
Utilities Available Propane
View Y/N Yes
Street Surface Paved
Porch Covered, Deck, Front Porch, Wrap Around
Garage Yes
Private Pool No
Building
Lot Description Partially Cleared, Wooded
Faces Ramsey Street to Elliot Bridge Road. Right on Foxcroft. Right on Foxlair. Home will be on the left.
Sewer Septic Tank
Structure Type Brick Veneer,Concrete,Wood Siding
New Construction No
Others
Tax ID 0543341009
Special Listing Condition Standard
Read Less
Want to know what your home might be worth? Contact us for a FREE valuation!

Our team is ready to help you sell your home for the highest possible price ASAP


