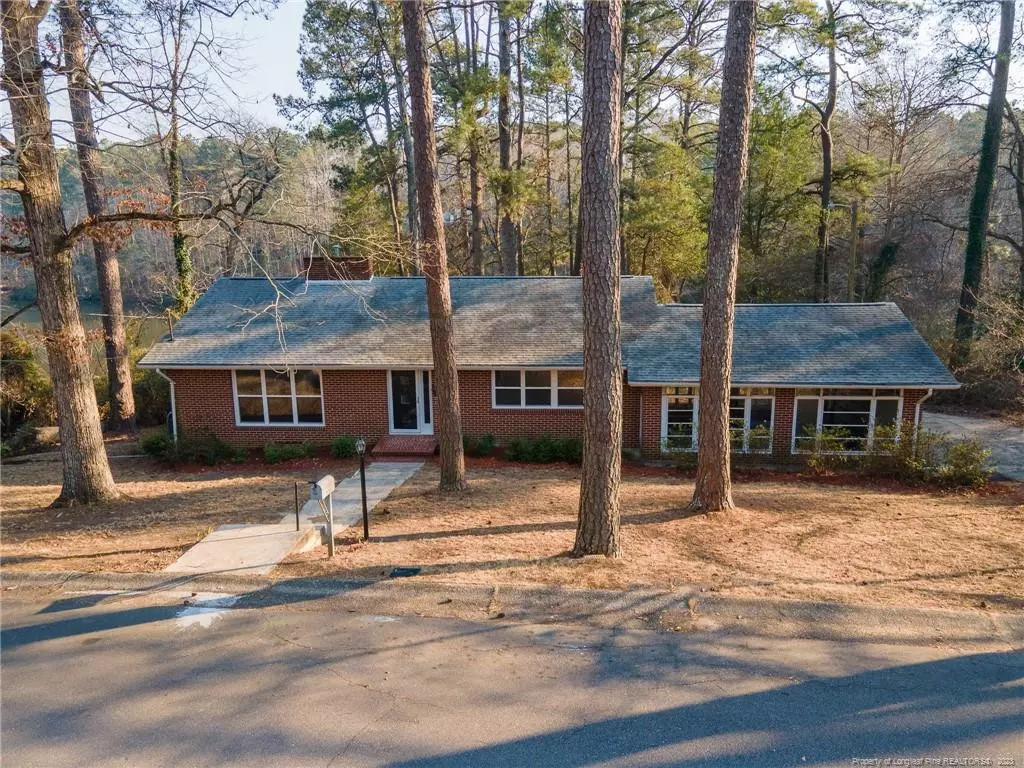$280,000
$274,900
1.9%For more information regarding the value of a property, please contact us for a free consultation.
1404 Valencia Drive Fayetteville, NC 28303
3 Beds
4 Baths
2,650 SqFt
Key Details
Sold Price $280,000
Property Type Single Family Home
Sub Type Single Family Residence
Listing Status Sold
Purchase Type For Sale
Square Footage 2,650 sqft
Price per Sqft $105
Subdivision Forest Park
MLS Listing ID LP686534
Sold Date 08/31/22
Bedrooms 3
Full Baths 2
Half Baths 2
HOA Y/N No
Abv Grd Liv Area 2,650
Originating Board Triangle MLS
Year Built 1962
Lot Size 0.700 Acres
Acres 0.7
Property Description
One of a kind property with a water view! Huge, walk out basement with privacy leads to Clarks Pond where you can fish or kayak. Located on a city maintained road close to the mall, downtown, and Fort Bragg. Premarket inspection done with all repairs made per verification by inspector and later per contractor. Many new windows installed in the heated part of the house. Freshly painted interior. All brand new kitchen delights with SS appliances, granite counters, subway tile backsplash and luxury vinyl plank flooring. Tile work in all 3 bathrooms. Powder room downstairs with a shower behind it. Original hardwood floors on most of the main floor. 1500 heated SF on the main floor and almost 800 heated SF in the walkout basement. Just over 700 SF in the partially finished, storage side of the basement. Huge 350+ SF heated sunroom with a view of the lake leads to the back porch. Part of the backyard is fenced in with a storage shed and a pathway down to the lake. Schedule your tour today!
Location
State NC
County Cumberland
Zoning SF10 - Single Family Res
Direction From the mall, turn right on Skibo.Turn right onto Cain Rd.Take the 1st right onto Valencia Dr.House is on the left.
Rooms
Basement Crawl Space, Partially Finished, Walk-Out Access
Interior
Interior Features Ceiling Fan(s), Entrance Foyer, Granite Counters, Kitchen/Dining Room Combination, Separate Shower, Storage
Heating Gas Pack
Flooring Concrete, Hardwood, Vinyl, Tile
Fireplaces Number 2
Fireplaces Type Gas Log, Masonry
Fireplace Yes
Window Features Skylight(s)
Appliance Dishwasher, Microwave, Range, Refrigerator, Washer/Dryer
Laundry Inside
Exterior
Exterior Feature Rain Gutters, Storage
Garage Spaces 2.0
Fence Partial
Utilities Available Propane
View Y/N Yes
Street Surface Paved
Porch Rear Porch
Garage Yes
Private Pool No
Building
Lot Description Partially Cleared, Waterfront
Faces From the mall, turn right on Skibo.Turn right onto Cain Rd.Take the 1st right onto Valencia Dr.House is on the left.
Sewer Septic Tank
Architectural Style Ranch
Structure Type Brick Veneer,Frame,Wood Siding
New Construction No
Others
Tax ID 0428066087
Special Listing Condition Standard
Read Less
Want to know what your home might be worth? Contact us for a FREE valuation!

Our team is ready to help you sell your home for the highest possible price ASAP


