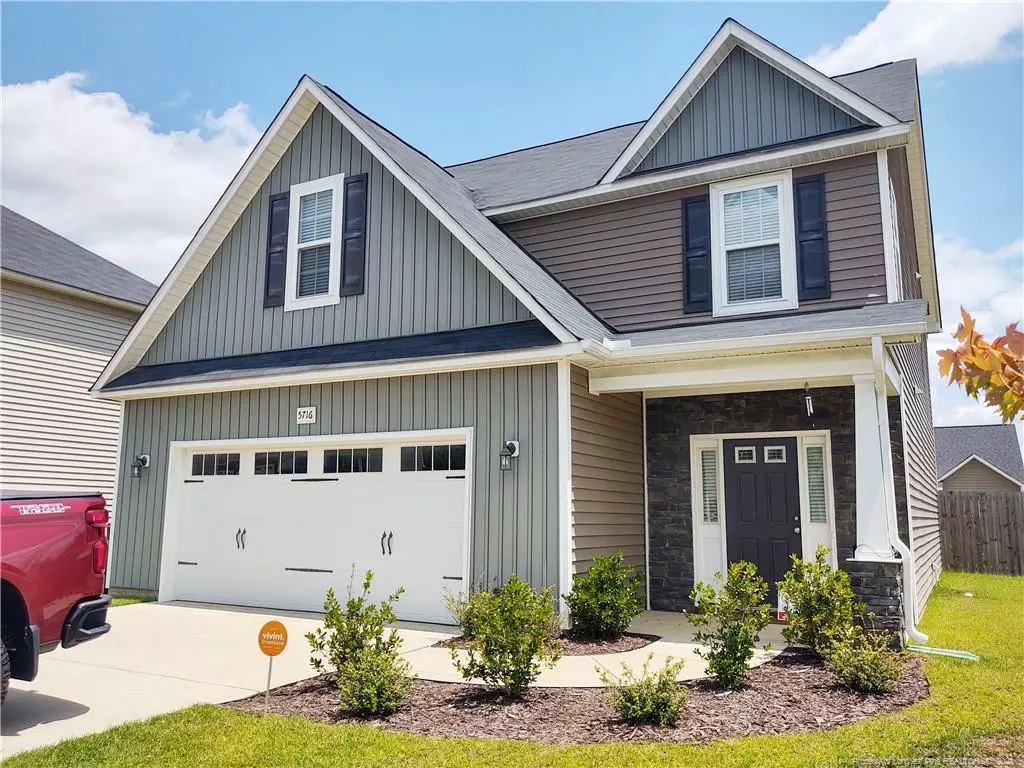$310,000
$327,000
5.2%For more information regarding the value of a property, please contact us for a free consultation.
5716 Pondhaven Drive Fayetteville, NC 28314
4 Beds
3 Baths
2,136 SqFt
Key Details
Sold Price $310,000
Property Type Single Family Home
Sub Type Single Family Residence
Listing Status Sold
Purchase Type For Sale
Square Footage 2,136 sqft
Price per Sqft $145
Subdivision Highcroft
MLS Listing ID LP688189
Sold Date 09/15/22
Bedrooms 4
Full Baths 2
Half Baths 1
HOA Fees $20/ann
HOA Y/N Yes
Abv Grd Liv Area 2,136
Originating Board Triangle MLS
Year Built 2019
Lot Size 0.260 Acres
Acres 0.26
Property Description
Open the front door, enter the foyer with Handy Drop Zone area and a conveniently placed Powder Room. Turn the corner - Check out the Welcoming Floorplan & the Gas Log Fireplace in the spacious Great Room, and as it leads to the well layed out kitchen. Notice the granite countertops, ceramic backsplash, stainless appliances, island w/sink, recessed & pendant lighting and pantry. Brightly lit dining space fits a grood size table. From dining, access to back yard & covered Patio. 9' smooth ceilings throughout downstairs. Upstairs you can find the Owners Suite sitting privately at the top of the stairs slightly separated from the other 3 Bedrooms. It's designed with a trey ceiling and 2 walk-in closets. Bath area includes soaking tub, walk-in shower & private toilet. Full-size two-car garage. Prime location close to shopping and several dining options. Very easy commute to Fort Bragg via I-295.
Location
State NC
County Cumberland
Direction Raeford Road - right onto Hoke Loop. Best to GPS
Interior
Interior Features Cathedral Ceiling(s), Ceiling Fan(s), Double Vanity, Entrance Foyer, Granite Counters, Kitchen/Dining Room Combination, Separate Shower, Tray Ceiling(s), Walk-In Closet(s)
Heating Forced Air, Heat Pump
Flooring Carpet, Laminate, Vinyl
Fireplaces Number 1
Fireplaces Type Gas, Gas Log, Ventless
Fireplace Yes
Window Features Blinds,Insulated Windows
Appliance Cooktop, Dishwasher, Disposal, Microwave, Refrigerator, Washer/Dryer
Laundry Upper Level
Exterior
Exterior Feature Rain Gutters
Garage Spaces 2.0
Utilities Available Propane
View Y/N Yes
Porch Covered, Patio
Garage Yes
Private Pool No
Building
Lot Description Cleared, Level
Faces Raeford Road - right onto Hoke Loop. Best to GPS
Foundation Slab
Structure Type Stone Veneer,Vinyl Siding
New Construction No
Others
Tax ID 9476784665
Special Listing Condition Standard
Read Less
Want to know what your home might be worth? Contact us for a FREE valuation!

Our team is ready to help you sell your home for the highest possible price ASAP


