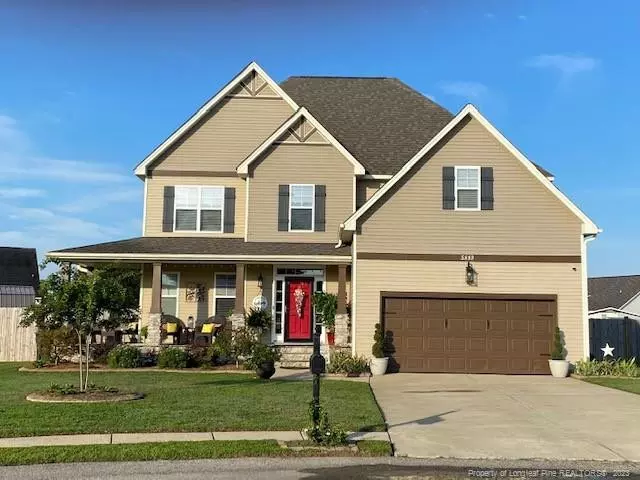Bought with RE/MAX United
$424,900
$424,900
For more information regarding the value of a property, please contact us for a free consultation.
5810 Kessinger Court Hope Mills, NC 28348
4 Beds
3 Baths
3,365 SqFt
Key Details
Sold Price $424,900
Property Type Single Family Home
Sub Type Single Family Residence
Listing Status Sold
Purchase Type For Sale
Square Footage 3,365 sqft
Price per Sqft $126
Subdivision Braxton Farms
MLS Listing ID LP691722
Sold Date 10/17/22
Bedrooms 4
Full Baths 2
Half Baths 1
HOA Y/N No
Abv Grd Liv Area 3,365
Originating Board Triangle MLS
Year Built 2009
Property Description
This beautifully maintained, 3,365 sq ft home, on a cul-de-sac w/huge fenced back yard is a must see! A spacious beauty featuring 4 BRs (all w/cathedral ceilings), 2.5 baths, office/study, sun room, AND bonus room tucked behind the master walk-in closet (can serve as a workout rm, 2nd office or 2nd walk-in closet). The lower level includes the office/study, open concept kitchen/bar (walk-in pantry), living, dining, sun room and 1/2 bath. The open cathedral foyer/staircase leads you upstairs to the master BR w/sitting area, master bath, walk-in closet, 3 additional BRs, 2nd full bath, laundry room and bonus room. Did I say spacious? If you're not in awe yet, go to the back yard! An oasis without question...featuring a hot tub, in ground pool, stepping stones, fire-pit, storage bldg w/electricity, separate pool storage bldg, gorgeous landscaping, palm tree w/accent lighting and more! Located in Braxton Farms...tucked between Gallberry Farms Elementary and Gray's Creek Middle and HS. This home has it ALL!
Location
State NC
County Cumberland
Community Curbs, Sidewalks
Zoning R10 - Residential Distric
Rooms
Basement Crawl Space
Interior
Interior Features Cathedral Ceiling(s), Ceiling Fan(s), Double Vanity, Entrance Foyer, Kitchen Island, Open Floorplan, Tray Ceiling(s), Walk-In Closet(s), Walk-In Shower, Whirlpool Tub
Heating Forced Air
Cooling Central Air, Electric
Flooring Carpet, Hardwood, Tile, Vinyl
Fireplaces Number 1
Fireplaces Type Gas Log
Fireplace Yes
Window Features Blinds,Window Treatments
Appliance Dishwasher, Disposal, Dryer, Gas Cooktop, Gas Range, Microwave, Refrigerator, Washer
Laundry Upper Level
Exterior
Exterior Feature Rain Gutters, Storage
Garage Spaces 2.0
Pool In Ground
Community Features Curbs, Sidewalks
Utilities Available Propane
View Y/N Yes
Street Surface Paved
Porch Covered, Front Porch, Patio
Garage Yes
Private Pool No
Building
Lot Description Cul-De-Sac
Structure Type Stone Veneer,Vinyl Siding
New Construction No
Others
Tax ID 0422376177
Special Listing Condition Standard
Read Less
Want to know what your home might be worth? Contact us for a FREE valuation!

Our team is ready to help you sell your home for the highest possible price ASAP


