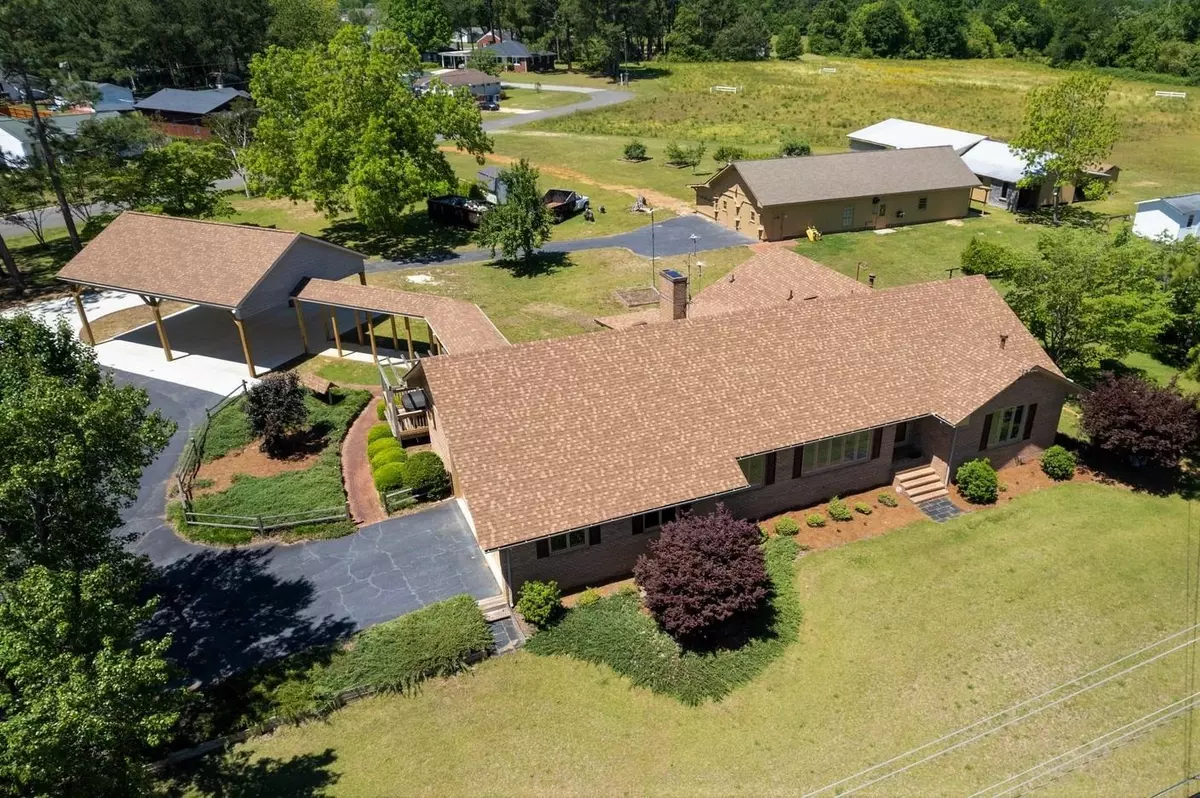Bought with HTR Southern Properties
$525,000
$539,900
2.8%For more information regarding the value of a property, please contact us for a free consultation.
303 N Lincoln Street Benson, NC 27504
3 Beds
4 Baths
4,522 SqFt
Key Details
Sold Price $525,000
Property Type Single Family Home
Sub Type Single Family Residence
Listing Status Sold
Purchase Type For Sale
Square Footage 4,522 sqft
Price per Sqft $116
Subdivision Not In A Subdivision
MLS Listing ID 2450774
Sold Date 10/28/22
Style Site Built
Bedrooms 3
Full Baths 4
HOA Y/N No
Abv Grd Liv Area 4,522
Originating Board Triangle MLS
Year Built 1974
Annual Tax Amount $3,293
Lot Size 1.640 Acres
Acres 1.64
Property Description
Custom ALL BRICK, fully finished 3 story home on 1.64 ac. NEW paint/flooring/deck/roof/HVAC/huge carport/hottub. 1st flr - 3 bd, 2 full ba, formal dr/lr, family, office, eat in kitchen w/ granite, laundry, pantry, 3season, gar. Master w/ walk in & priv ba. 2nd fl - addl 1322 sf, 1 br, full ba, w/i cedar closet, game rm, bar, bonus & walk in attic. BSMT - In-law suite, 2nd Kitchen, theater, office, full ba, 4 addl flex rms. 1800 sf finished building w/ HVAC, 1/2 ba. Barn w/ walk up attic! Fruit trees/grapes. Buyer's contingency fell through before. NEW BASEMENT DOOR
Location
State NC
County Johnston
Direction from I-95 exit 79 turn North on Main St for .9mi. Turn right on N Lincoln Street for .2 mi. home is just past curve on the left
Rooms
Other Rooms Outbuilding, Shed(s), Storage, Workshop
Basement Daylight, Exterior Entry, Finished, Full, Heated, Interior Entry, Other
Interior
Interior Features Bathtub Only, Bathtub/Shower Combination, Bookcases, Ceiling Fan(s), Double Vanity, Dressing Room, Entrance Foyer, Granite Counters, Pantry, Master Downstairs, Room Over Garage, Shower Only, Storage, Walk-In Closet(s), Wired for Sound
Heating Electric, Forced Air, Gas Pack, Heat Pump, Natural Gas
Cooling Attic Fan, Central Air, Gas
Flooring Carpet, Vinyl, Tile
Fireplaces Number 2
Fireplaces Type Basement, Gas Log, Living Room, Masonry, Wood Burning
Fireplace Yes
Window Features Blinds,Insulated Windows
Appliance Dishwasher, Gas Range, Gas Water Heater, Indoor Grill, Microwave, Plumbed For Ice Maker, Range, Range Hood
Laundry Electric Dryer Hookup, Laundry Room, Main Level
Exterior
Exterior Feature Lighting, Rain Gutters, Smart Camera(s)/Recording
Garage Spaces 8.0
Utilities Available Cable Available
View Y/N Yes
Handicap Access Accessible Doors, Accessible Washer/Dryer
Porch Covered, Deck, Enclosed, Patio, Porch, Screened
Garage Yes
Private Pool No
Building
Lot Description Garden, Hardwood Trees, Landscaped, Open Lot
Faces from I-95 exit 79 turn North on Main St for .9mi. Turn right on N Lincoln Street for .2 mi. home is just past curve on the left
Sewer Public Sewer
Water Public
Architectural Style Ranch, Traditional
Structure Type Brick Veneer,Cedar,Masonite,Vinyl Siding
New Construction No
Schools
Elementary Schools Johnston - Benson
Middle Schools Johnston - Benson
High Schools Johnston - S Johnston
Others
HOA Fee Include Unknown
Special Listing Condition Probate Listing
Read Less
Want to know what your home might be worth? Contact us for a FREE valuation!

Our team is ready to help you sell your home for the highest possible price ASAP


