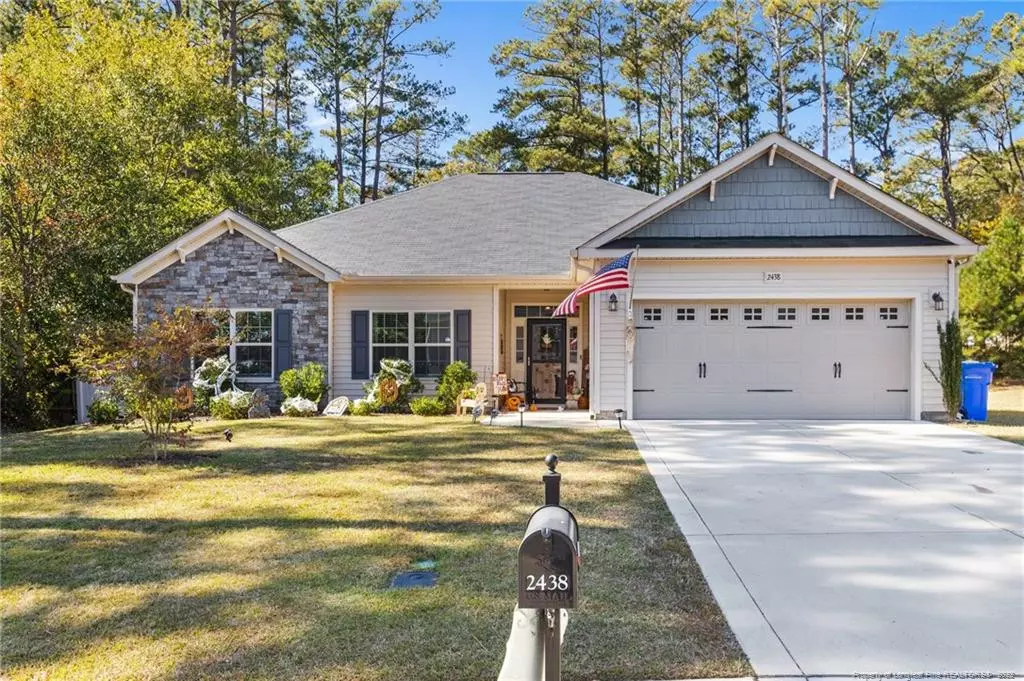$276,000
$272,000
1.5%For more information regarding the value of a property, please contact us for a free consultation.
2438 Painters Mill Drive Fayetteville, NC 28304
4 Beds
2 Baths
1,821 SqFt
Key Details
Sold Price $276,000
Property Type Single Family Home
Sub Type Single Family Residence
Listing Status Sold
Purchase Type For Sale
Square Footage 1,821 sqft
Price per Sqft $151
Subdivision Park Place
MLS Listing ID LP694060
Sold Date 12/02/22
Bedrooms 4
Full Baths 2
HOA Fees $25/mo
HOA Y/N Yes
Abv Grd Liv Area 1,821
Originating Board Triangle MLS
Year Built 2019
Property Description
Come check out this immaculate ranch-style home located in Fayetteville's Park Place! This home features 4 bedrooms, 2 bathrooms, and an amazing open-concept living space. When you walk in, you are welcomed into the living room, boasting plenty of room and vaulted ceilings. This home is perfect for entertaining with a straight view from the living into the kitchen and eat-in area. You have plenty of seating options, as there is a good-sized kitchen island in addition to the connected dining! The laundry and mudroom are together and off of the kitchen, which flows into the two-car garage. On the left wing of the home, you will find all bedrooms and bathrooms! If you are looking for a home that does not slack on space, this is it! The backyard includes a shed and playset! Come check this one out before it is gone! For further information on Covenants and Restrictions, please visit https://www.southeasternhoa.com/communities/park-place/
Location
State NC
County Cumberland
Zoning PND - Planned Neighborhoo
Direction From the MMRE® office: Taken Ravenhill to Raeford Rd and turn right onto Raeford Rd. Following for approx. 4 miles and take left on Bunce Rd. Continue as this turns into Bingham and follow for approx. 2 miles. Take left onto Painters Mill Drive and home will be on the right. WELCOME HOME!
Interior
Interior Features Entrance Foyer, Granite Counters, Kitchen Island, Kitchen/Dining Room Combination, Open Floorplan, Master Downstairs, Walk-In Closet(s)
Heating Heat Pump
Cooling Central Air, Electric
Flooring Carpet, Hardwood, Laminate, Tile, Vinyl
Fireplaces Number 1
Fireplace Yes
Appliance Dishwasher, Microwave, Range, Refrigerator
Laundry Inside, Main Level
Exterior
Exterior Feature Rain Gutters, Storage
Garage Spaces 2.0
View Y/N Yes
Porch Covered, Patio
Garage Yes
Private Pool No
Building
Lot Description Other
Faces From the MMRE® office: Taken Ravenhill to Raeford Rd and turn right onto Raeford Rd. Following for approx. 4 miles and take left on Bunce Rd. Continue as this turns into Bingham and follow for approx. 2 miles. Take left onto Painters Mill Drive and home will be on the right. WELCOME HOME!
Foundation Slab
New Construction No
Others
Tax ID 0405577526
Special Listing Condition Standard
Read Less
Want to know what your home might be worth? Contact us for a FREE valuation!

Our team is ready to help you sell your home for the highest possible price ASAP


