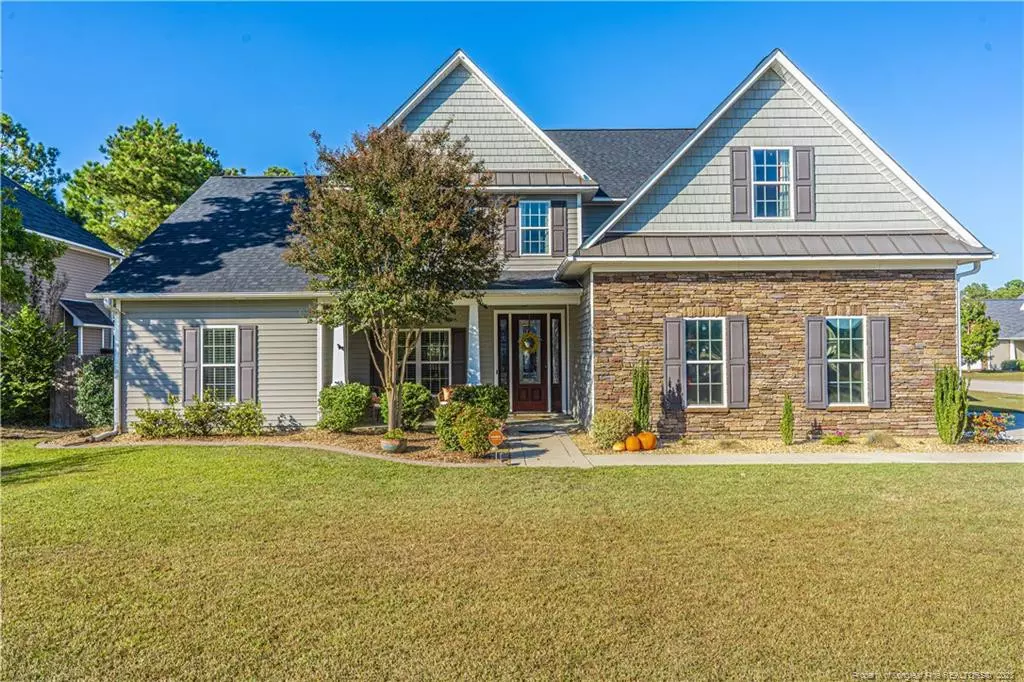Bought with Carolina Portico Inspections
$392,500
$390,000
0.6%For more information regarding the value of a property, please contact us for a free consultation.
2418 Kimbolton Drive Fayetteville, NC 28306
4 Beds
4 Baths
2,945 SqFt
Key Details
Sold Price $392,500
Property Type Single Family Home
Sub Type Single Family Residence
Listing Status Sold
Purchase Type For Sale
Square Footage 2,945 sqft
Price per Sqft $133
Subdivision Estates At Camden
MLS Listing ID LP693745
Sold Date 12/20/22
Bedrooms 4
Full Baths 3
Half Baths 1
HOA Fees $10/ann
HOA Y/N Yes
Abv Grd Liv Area 2,945
Originating Board Triangle MLS
Year Built 2011
Lot Size 0.340 Acres
Acres 0.34
Property Description
Step into the perfect balance of comfort, flexibility & convenience! This beautifully maintained home is nestled on a corner lot in the well-established Estates of Camden neighborhood. The open floor plan boasts functional spaces & enhanced features. The formal dining room includes tray ceiling, wainscoting, and crown molding that is present throughout the home. The generous kitchen features stainless steel appliances, serving hatch, and eat-in area. Natural lighting is abundant in the living room with oversized windows adjoining the gas fireplace. Retire to the owner's suite presenting two walk-in closets, ensuite with dual sinks, separate soaking tub & shower. The fully fenced backyard has amenities galore! With a screened-in porch, pergola, patio area, fire pit, play set & trampoline, you will indeed have all you need for many memories at home. Enjoy the close proximity to schools, shops, dining, and more! Complete with irrigation system, Vivint Security System, and brand new roof!
Location
State NC
County Cumberland
Direction From Raeford Road, Left on Hope Mills Road, Right on Camden, Left on Waldos Beach Road, Left on Kersey Avenue, Right on Newgate, Left on Kimbolton, the house will be on your left.
Interior
Interior Features Ceiling Fan(s), Entrance Foyer, Master Downstairs, Separate Shower, Tray Ceiling(s), Walk-In Closet(s), Walk-In Shower
Heating Heat Pump
Flooring Carpet, Laminate
Fireplaces Number 1
Fireplaces Type Gas Log
Fireplace No
Window Features Blinds
Appliance Dishwasher, Dryer, Microwave, Range, Refrigerator, Washer
Laundry Main Level
Exterior
Garage Spaces 2.0
Fence Privacy
Utilities Available Natural Gas Available
View Y/N Yes
Porch Covered, Front Porch, Patio, Porch, Screened
Garage Yes
Private Pool No
Building
Lot Description Corner Lot, Level
Faces From Raeford Road, Left on Hope Mills Road, Right on Camden, Left on Waldos Beach Road, Left on Kersey Avenue, Right on Newgate, Left on Kimbolton, the house will be on your left.
Foundation Slab
Structure Type Brick Veneer
New Construction No
Others
Tax ID 9494843490
Special Listing Condition Standard
Read Less
Want to know what your home might be worth? Contact us for a FREE valuation!

Our team is ready to help you sell your home for the highest possible price ASAP


