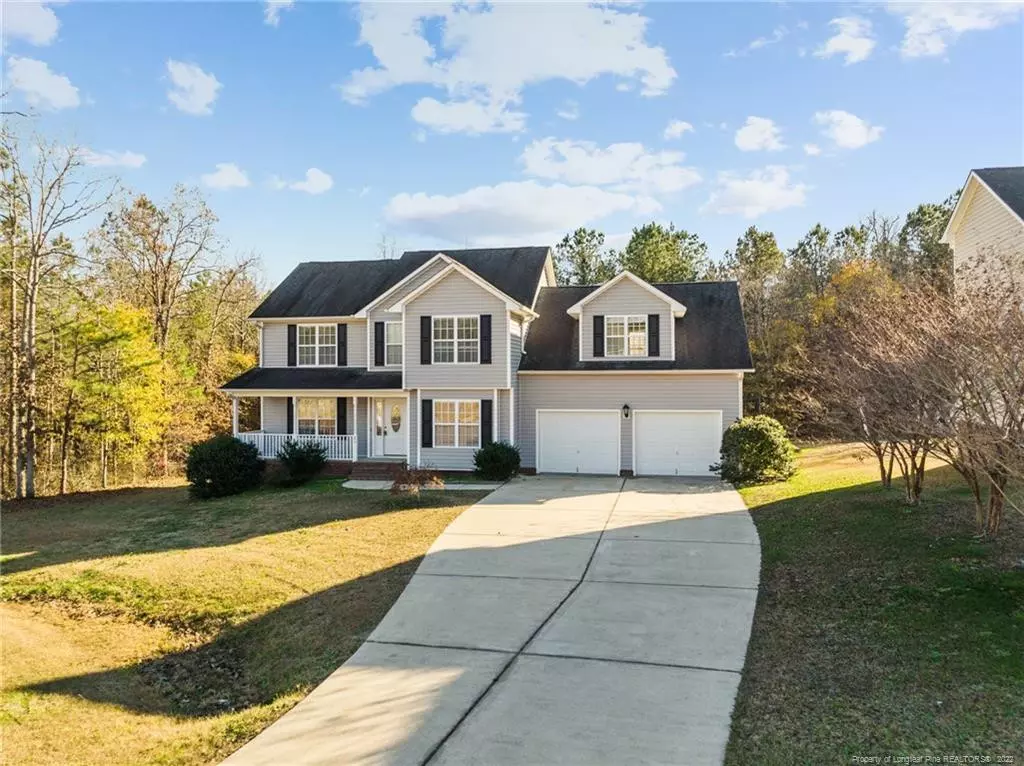Bought with HomeSeller Resource, Inc.
$305,000
$299,500
1.8%For more information regarding the value of a property, please contact us for a free consultation.
52 Welshire Drive Sanford, NC 27332
3 Beds
3 Baths
2,498 SqFt
Key Details
Sold Price $305,000
Property Type Single Family Home
Sub Type Single Family Residence
Listing Status Sold
Purchase Type For Sale
Square Footage 2,498 sqft
Price per Sqft $122
Subdivision Laurel Valley
MLS Listing ID LP695545
Sold Date 12/20/22
Bedrooms 3
Full Baths 2
Half Baths 1
HOA Y/N No
Abv Grd Liv Area 2,498
Originating Board Triangle MLS
Year Built 2008
Property Description
Are you looking to escape the hustle and bustle of the Triangle, Fayetteville, or just the city but yet still want to live close enough for a quick commute for work and activities? Then, say HELLO to 52 WELSHIRE!! This spacious 3 bedroom 2.5 bath home sits nestled on a cul-de-sac in the cozy Laurel Valley subdivision in Harnett County. This home has a nice sized backyard and a wonderful deck out back that's great for entertaining. You'll love this home's inviting feel. The kitchen, formal dining area, living room, sunroom and a half bath all located on the lower level. All bedrooms are located upstairs and there's a bonus room with a closet above the attached 2 car garage. The bonus room also has an additional space accessed via French doors that can be used as an office. Inside the owner's suite, you'll find a tray ceiling with a ceiling fan, a large walk-in closet and a bath with a double vanity and an enticing garden tub. You'll definitely want to see this home. Come see it today!
Location
State NC
County Harnett
Direction From Spring Lake: Take Hwy 87 towards Sanford. Take the Lillington exit and turn right on to Hwy 27 going towards Western Harnett High and Middle Schools. Turn right on to Appleton Way into Laurel Valley. Turn right onto Briarwood Place and then left onto Welshire Drive. 52 Welshire will be on the right.
Rooms
Basement Crawl Space
Interior
Interior Features Bathtub/Shower Combination, Ceiling Fan(s), Double Vanity, Kitchen Island, Separate Shower, Tray Ceiling(s)
Heating Forced Air
Cooling Central Air, Electric
Flooring Carpet, Ceramic Tile, Hardwood, Tile, Vinyl
Fireplaces Number 1
Fireplaces Type Prefabricated
Fireplace Yes
Window Features Blinds
Appliance Cooktop, Dishwasher, Microwave, Range, Refrigerator, Washer/Dryer
Laundry Inside
Exterior
Garage Spaces 2.0
View Y/N Yes
Street Surface Paved
Porch Covered, Deck, Front Porch
Garage Yes
Private Pool No
Building
Lot Description Cleared, Cul-De-Sac
Faces From Spring Lake: Take Hwy 87 towards Sanford. Take the Lillington exit and turn right on to Hwy 27 going towards Western Harnett High and Middle Schools. Turn right on to Appleton Way into Laurel Valley. Turn right onto Briarwood Place and then left onto Welshire Drive. 52 Welshire will be on the right.
Sewer Septic Tank
Structure Type Brick Veneer
New Construction No
Others
Tax ID 9576784387.000
Special Listing Condition Standard
Read Less
Want to know what your home might be worth? Contact us for a FREE valuation!

Our team is ready to help you sell your home for the highest possible price ASAP


