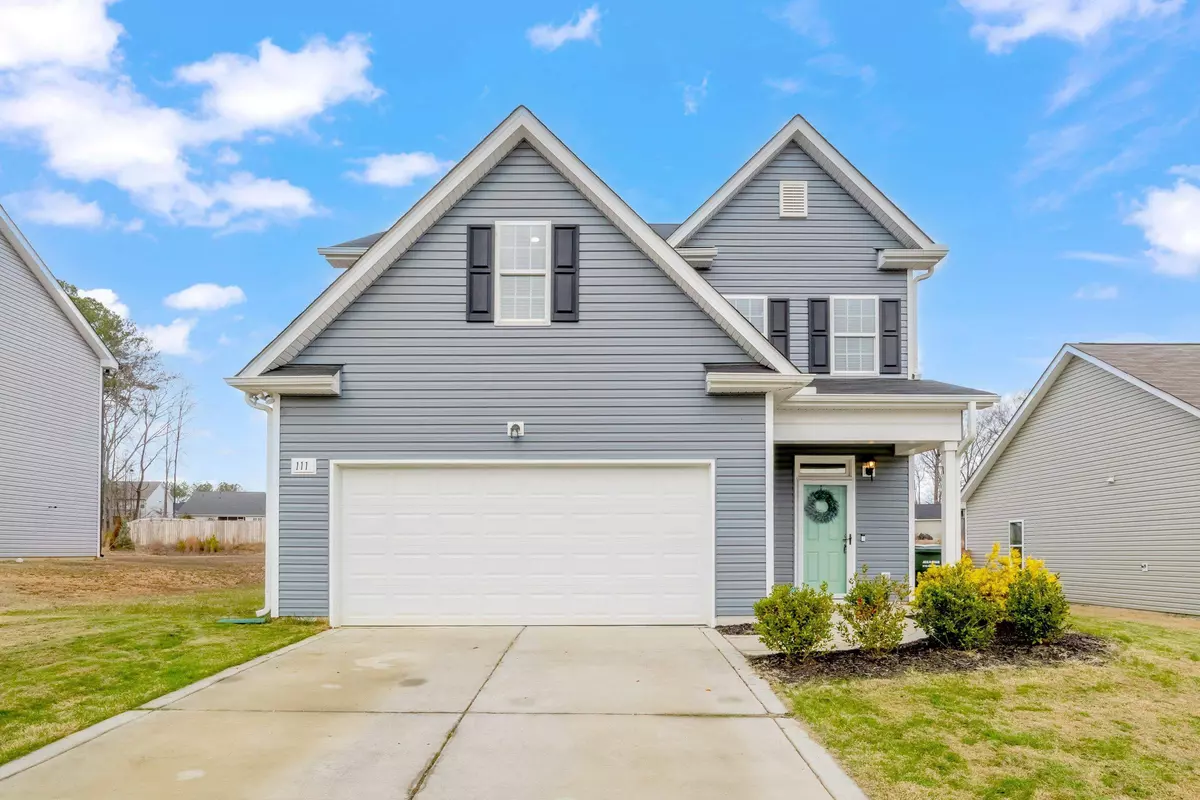Bought with Allen Tate/Apex-Center Street
$350,000
$358,500
2.4%For more information regarding the value of a property, please contact us for a free consultation.
111 Jester Court Clayton, NC 27520
4 Beds
3 Baths
1,870 SqFt
Key Details
Sold Price $350,000
Property Type Single Family Home
Sub Type Single Family Residence
Listing Status Sold
Purchase Type For Sale
Square Footage 1,870 sqft
Price per Sqft $187
Subdivision Ashcroft
MLS Listing ID 2491314
Sold Date 03/17/23
Style Site Built
Bedrooms 4
Full Baths 2
Half Baths 1
HOA Fees $79/mo
HOA Y/N Yes
Abv Grd Liv Area 1,870
Originating Board Triangle MLS
Year Built 2019
Annual Tax Amount $3,072
Lot Size 9,583 Sqft
Acres 0.22
Property Description
Don't miss like-new beautiful 4-bedroom home in the sought after Ashcroft subdivision! This open floor plan beauty offers an oversized eat-in dining area overlooking a large family room with beautiful kitchen, including gorgeous cabinets, granite countertops, and island with area for additional seating! This home also offers great space for entertaining! Enjoy the view from your kitchen and dining area that walks out to a LARGE FENCED-IN back yard, a patio perfect for grilling, and a 12x18 deck ready to host all your family and friends! The upstairs boasts an oversized master bedroom, tray ceilings, dual vanity, and large walk-in closet! The secondary bedroom offers a HUGE closet, great for extra storage with attic storage attached! The Community has amazing amenity accesses that you will want to take advantage of as well! The Clayton Greenway (Sea-Mtn Trail) offers walking and biking trails that are just steps away, and the pool, gym, and golf are all part of the HOA community benefits for you to enjoy! Downtown Clayton, restaurants, shops, and entertainment are less than a 5 min drive! See this before it's gone!
Location
State NC
County Johnston
Community Street Lights
Direction US-70 East. Turn left on S. Robertson St, right on W Main St, left on O'Neil and stay on for 1.3 miles. Turn right into Ashcroft onto Atwood Dr. Right on Durwin, and left onto Jester Ct. Home will b on your left
Interior
Interior Features Entrance Foyer, High Ceilings, Kitchen/Dining Room Combination
Heating Electric, Propane, Zoned
Cooling Central Air, Zoned
Flooring Carpet, Vinyl
Fireplaces Number 1
Fireplaces Type Gas Log
Fireplace Yes
Appliance Electric Water Heater
Laundry Upper Level
Exterior
Exterior Feature Fenced Yard
Garage Spaces 2.0
Pool Swimming Pool Com/Fee
Community Features Street Lights
View Y/N Yes
Porch Deck, Patio
Garage Yes
Private Pool No
Building
Faces US-70 East. Turn left on S. Robertson St, right on W Main St, left on O'Neil and stay on for 1.3 miles. Turn right into Ashcroft onto Atwood Dr. Right on Durwin, and left onto Jester Ct. Home will b on your left
Sewer Public Sewer
Water Public
Architectural Style Craftsman, Traditional
Structure Type Vinyl Siding
New Construction No
Schools
Elementary Schools Johnston - Cooper Academy
Middle Schools Johnston - Riverwood
High Schools Johnston - Clayton
Read Less
Want to know what your home might be worth? Contact us for a FREE valuation!

Our team is ready to help you sell your home for the highest possible price ASAP



