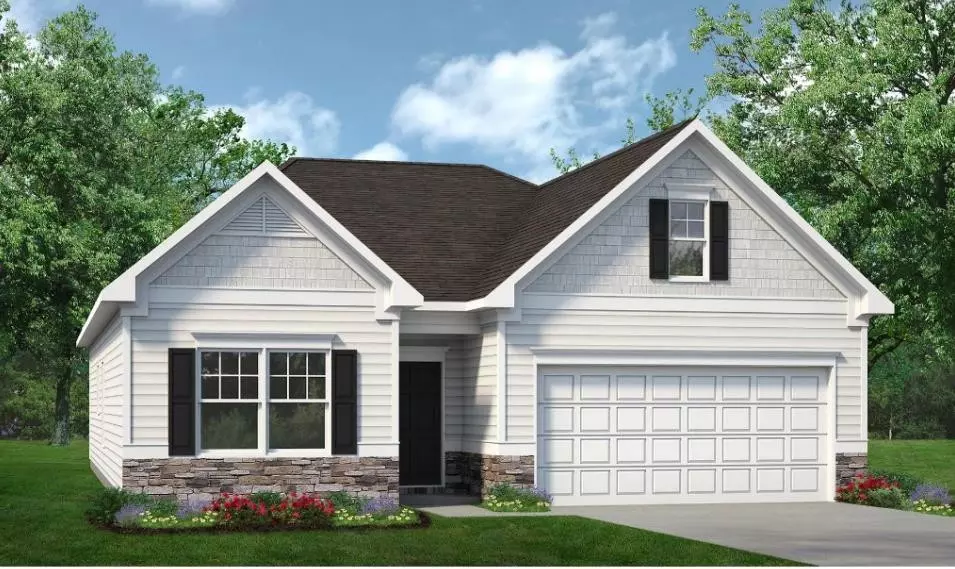Bought with SDH Raleigh LLC
$313,420
$328,420
4.6%For more information regarding the value of a property, please contact us for a free consultation.
704 Biltmore Drive Sanford, NC 27332
3 Beds
2 Baths
1,679 SqFt
Key Details
Sold Price $313,420
Property Type Single Family Home
Sub Type Single Family Residence
Listing Status Sold
Purchase Type For Sale
Square Footage 1,679 sqft
Price per Sqft $186
Subdivision 78 South
MLS Listing ID 2483674
Sold Date 03/21/23
Style Site Built
Bedrooms 3
Full Baths 2
HOA Fees $12/ann
HOA Y/N Yes
Abv Grd Liv Area 1,679
Originating Board Triangle MLS
Year Built 2022
Lot Size 10,890 Sqft
Acres 0.25
Property Description
Smith Douglas Homes presents the Bradley floorplan. This home is a Ranch style home with9' ceilings is 1679 sq feet. Kitchen Island has a Quartz countertop, 36 " cabinets with crown molding. Bathrooms have beautiful, cultured marble vanity tops. Owner's suite has a walk-in tiled shower, water closet and a very large walk-in clothes closet. Home has a covered extended back patio.
Location
State NC
County Lee
Community Street Lights
Direction From Apex Route US1 South to Tramway Rd (Route 78) to 1195 Tramway Rd. Sanford, NC 27332
Interior
Heating Electric, Forced Air, Heat Pump
Cooling Central Air, Electric, Heat Pump
Flooring Carpet, Vinyl
Fireplace No
Appliance Electric Water Heater
Exterior
Garage Spaces 2.0
Community Features Street Lights
Garage No
Private Pool No
Building
Faces From Apex Route US1 South to Tramway Rd (Route 78) to 1195 Tramway Rd. Sanford, NC 27332
Architectural Style Ranch
Structure Type Brick,Vinyl Siding
New Construction Yes
Schools
Elementary Schools Lee - J Glenn Edwards
Middle Schools Lee - Sanlee
High Schools Lee - Southern Lee High
Read Less
Want to know what your home might be worth? Contact us for a FREE valuation!

Our team is ready to help you sell your home for the highest possible price ASAP


