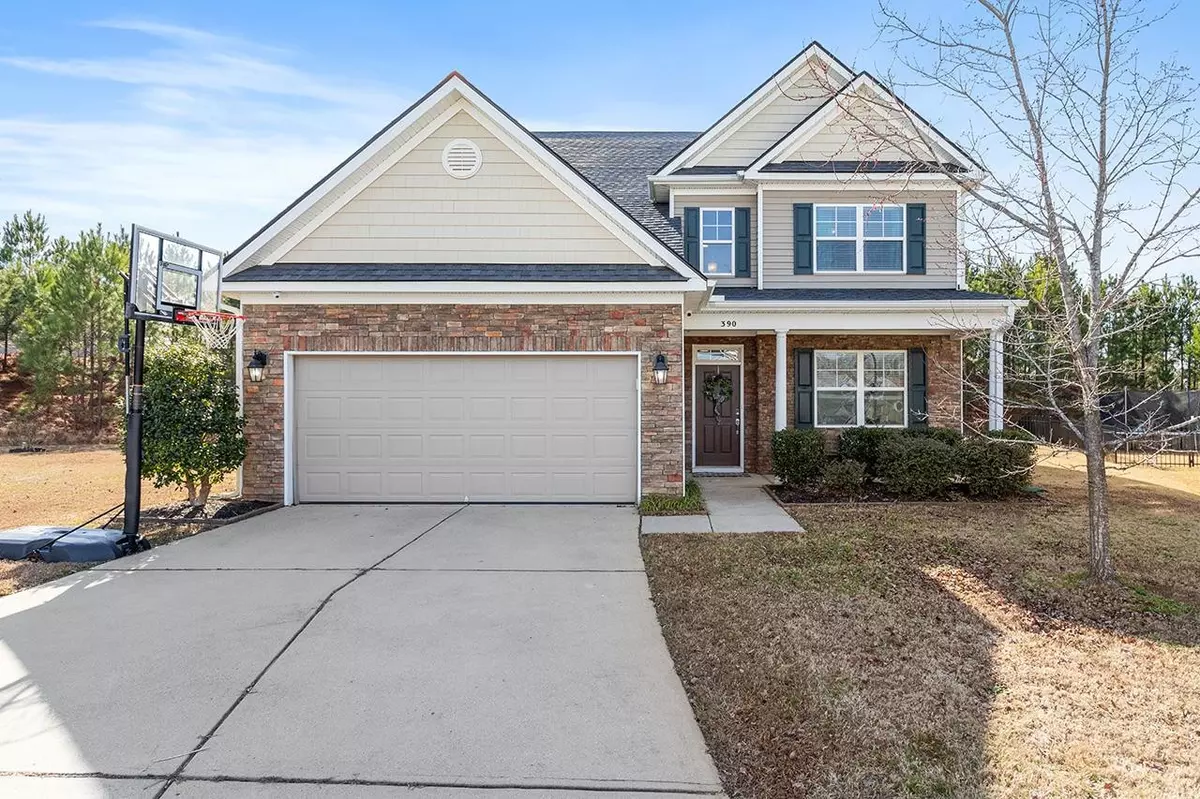Bought with A Cole Realty LLC
$425,000
$429,900
1.1%For more information regarding the value of a property, please contact us for a free consultation.
390 Florence Drive Clayton, NC 27527
5 Beds
3 Baths
2,844 SqFt
Key Details
Sold Price $425,000
Property Type Single Family Home
Sub Type Single Family Residence
Listing Status Sold
Purchase Type For Sale
Square Footage 2,844 sqft
Price per Sqft $149
Subdivision Tuscany
MLS Listing ID 2494370
Sold Date 04/11/23
Style Site Built
Bedrooms 5
Full Baths 3
HOA Fees $60/mo
HOA Y/N Yes
Abv Grd Liv Area 2,844
Originating Board Triangle MLS
Year Built 2009
Annual Tax Amount $2,278
Lot Size 0.510 Acres
Acres 0.51
Property Description
Meticulously maintained, 5 bedroom in a cul-de-sac on over a half acre in Tuscany! Fenced in backyard w/ covered porch overlooking wooded trees. Smart home thermostats and smart home video monitoring (6 cameras connected to an app). House is Ethernet wired. Huge open kitchen features custom island, granite countertops, SS appliances, pantry & flows into Family Room with built-ins. Separate large Dining Room w/ trey ceiling. 1st floor home office. 1st Floor guest room w/ full bath & built-ins. Oversize owners suite features trey ceiling, large WIC/custom shelving. Privacy bath w/ walk in shower & sep tub. 3 spacious additional bedrooms & full bath. Laundry Room includes built-ins & hanging racks. 2 sep. pull down attic spaces for storage both with plank flooring for lots of extra storage. Neighborhood amenities include clubhouse, pool, playground! WELCOME HOME!
Location
State NC
County Johnston
Community Street Lights
Direction Head east on NC-42 E toward Tuscan Ridge Way. Turn right onto Tuscan Ridge Way. Turn right onto St Martin Way. Turn left onto Florence Dr. Home is in the cul-de-sac to your RIGHT.
Interior
Interior Features Ceiling Fan(s), Eat-in Kitchen, Entrance Foyer, Granite Counters, Kitchen/Dining Room Combination, Pantry, Separate Shower, Shower Only, Soaking Tub, Walk-In Closet(s)
Heating Electric, Heat Pump, Natural Gas, Zoned
Cooling Central Air, Zoned
Flooring Carpet, Hardwood, Tile
Fireplaces Number 1
Fireplaces Type Fireplace Screen, Gas Starter
Fireplace Yes
Appliance Dishwasher, Electric Cooktop, Electric Range, Gas Water Heater, Microwave, Plumbed For Ice Maker, Self Cleaning Oven, Warming Drawer
Laundry Upper Level
Exterior
Exterior Feature Fenced Yard, Rain Gutters
Garage Spaces 2.0
Pool Swimming Pool Com/Fee
Community Features Street Lights
Utilities Available Cable Available
View Y/N Yes
Porch Covered, Porch
Garage Yes
Private Pool No
Building
Lot Description Cul-De-Sac
Faces Head east on NC-42 E toward Tuscan Ridge Way. Turn right onto Tuscan Ridge Way. Turn right onto St Martin Way. Turn left onto Florence Dr. Home is in the cul-de-sac to your RIGHT.
Foundation Slab
Sewer Public Sewer
Water Public
Architectural Style Traditional
Structure Type Brick,Shake Siding,Vinyl Siding
New Construction No
Schools
Elementary Schools Johnston - Thanksgiving
Middle Schools Johnston - Riverwood
High Schools Johnston - Clayton
Others
Senior Community false
Read Less
Want to know what your home might be worth? Contact us for a FREE valuation!

Our team is ready to help you sell your home for the highest possible price ASAP



