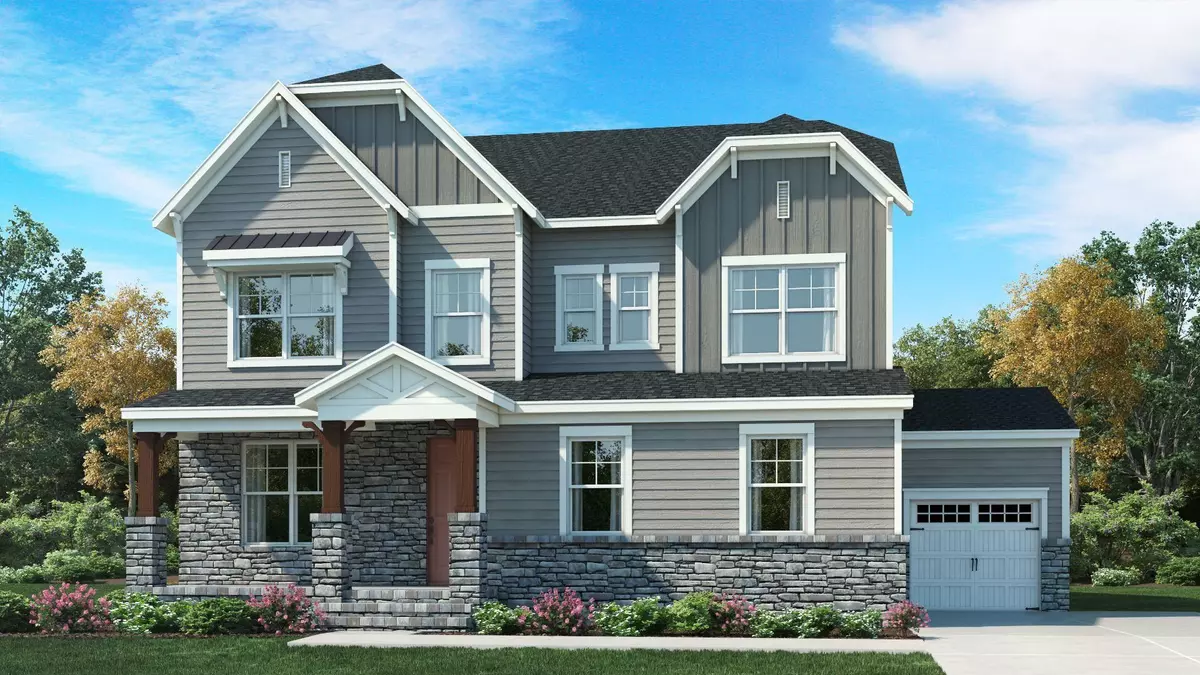Bought with Lennar Carolinas LLC
$824,990
$924,990
10.8%For more information regarding the value of a property, please contact us for a free consultation.
119 Crest Drive #211 Galvani II K Chapel Hill, NC 27517
6 Beds
5 Baths
4,528 SqFt
Key Details
Sold Price $824,990
Property Type Single Family Home
Sub Type Single Family Residence
Listing Status Sold
Purchase Type For Sale
Square Footage 4,528 sqft
Price per Sqft $182
Subdivision The Legacy At Jordan Lake
MLS Listing ID 2473733
Sold Date 04/28/23
Style Site Built
Bedrooms 6
Full Baths 5
HOA Fees $200/mo
HOA Y/N Yes
Abv Grd Liv Area 4,528
Originating Board Triangle MLS
Year Built 2023
Annual Tax Amount $6,930
Lot Size 0.310 Acres
Acres 0.31
Property Description
Finished walk out basement with huge game room, 6th BR and 5th bath. 1st floor guest bedroom and bathroom & study with French doors. @ 1/3 acre home site backing to woods! Hardwoods 1st level and basement. Gourmet kitchen with built in appliances, apron sink, soft close doors and drawers. Gray cabinets, screened porch and deck. Nice laundry room with wall cabinets and sink. Amazing home automation! Nestled in a beautiful gated community with resort style pool, fitness center, tennis, playground, walking trails & short iron golf course! 10 minutes to Jordan Lake boat access ramp and beach area! Final opportunities!
Location
State NC
County Chatham
Community Fitness Center, Golf, Playground, Pool, Street Lights
Direction From Apex: Hwy 64 W. & cross Jordan Lake. Right on Big Woods Rd. Go 1.3 mi & turn left on Legacy Way to 1st left on Legacy Falls. From Chapel Hill 15-501 S. Left on Jack Bennett Rd. Right on Big Woods Rd. 5 mi to right on Legacy Way to 1st left.
Rooms
Basement Concrete, Exterior Entry, Finished, Heated
Interior
Interior Features Entrance Foyer, High Ceilings, Pantry, Quartz Counters, Smooth Ceilings, Soaking Tub, Storage, Tray Ceiling(s), Walk-In Closet(s), Walk-In Shower
Heating Natural Gas, Zoned
Cooling Zoned
Flooring Carpet, Hardwood, Tile
Fireplaces Number 1
Fireplaces Type Gas, Gas Log, Great Room, Sealed Combustion
Fireplace Yes
Window Features Insulated Windows
Appliance Dishwasher, ENERGY STAR Qualified Appliances, Gas Cooktop, Microwave, Plumbed For Ice Maker, Range Hood, Tankless Water Heater, Oven
Laundry Electric Dryer Hookup, Laundry Room, Upper Level
Exterior
Exterior Feature Rain Gutters, Tennis Court(s)
Garage Spaces 2.0
Community Features Fitness Center, Golf, Playground, Pool, Street Lights
Utilities Available Cable Available
Porch Covered, Deck, Porch, Screened
Garage Yes
Private Pool No
Building
Lot Description Hardwood Trees, Landscaped
Faces From Apex: Hwy 64 W. & cross Jordan Lake. Right on Big Woods Rd. Go 1.3 mi & turn left on Legacy Way to 1st left on Legacy Falls. From Chapel Hill 15-501 S. Left on Jack Bennett Rd. Right on Big Woods Rd. 5 mi to right on Legacy Way to 1st left.
Sewer Public Sewer
Water Public
Architectural Style Transitional
Structure Type Fiber Cement,Low VOC Paint/Sealant/Varnish,Stone
New Construction Yes
Schools
Elementary Schools Chatham - N Chatham
Middle Schools Chatham - Margaret B Pollard
High Schools Chatham - Seaforth
Others
HOA Fee Include Road Maintenance
Read Less
Want to know what your home might be worth? Contact us for a FREE valuation!

Our team is ready to help you sell your home for the highest possible price ASAP


