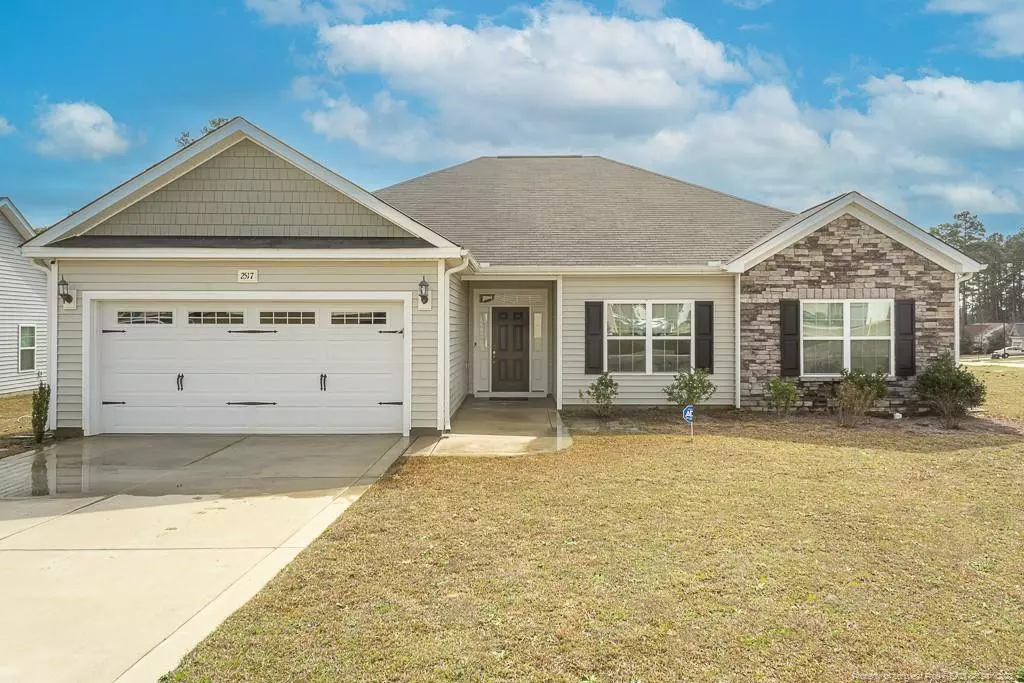Bought with Coldwell Banker HPW
$300,000
$300,000
For more information regarding the value of a property, please contact us for a free consultation.
2517 OWLANDS Court Fayetteville, NC 28304
4 Beds
2 Baths
1,821 SqFt
Key Details
Sold Price $300,000
Property Type Single Family Home
Sub Type Single Family Residence
Listing Status Sold
Purchase Type For Sale
Square Footage 1,821 sqft
Price per Sqft $164
Subdivision Park Place
MLS Listing ID LP698894
Sold Date 05/01/23
Bedrooms 4
Full Baths 2
HOA Fees $19/ann
HOA Y/N Yes
Abv Grd Liv Area 1,821
Originating Board Triangle MLS
Year Built 2019
Lot Size 0.270 Acres
Acres 0.27
Property Description
Your Dream "Turn-Key" home just hit the market! This "like new construction" 4 Bedroom 2 Bathroom Ranch style home is now ready for you and has tons upgrades! The layout is a large open floorplan that leads from the kitchen into the living room. The flooring has been upgraded to Hardwood floors all throughout the main living area. The fireplace is gas vented and has never been used, it still has the protective plastic on it! Not only has this home been meticulously maintained but also comes with all of the stainless-steel appliances to include Refrigerator, Microwave, dishwasher, stove, washer, dryer AND the Living room TV! The kitchen has been finished with custom granite countertops with an extended overhang perfect for bar stool chairs. The owner's suite features a Trey Ceiling, walk in closet, as well as a dual vanity and garden tub with separate shower in bath. The Home sits on a large corner lot withs lots of space for activities and pets! DO NOT miss your opportunity to view!
Location
State NC
County Cumberland
Zoning A1A - Residential Distric
Direction GPS:PAINTER'S MILL DRIVE. RAEFORD ROAD TOWARDS HOKE COUNTY, LEFT ON BUNCE ROAD, STAY ON TO BINGHAM, PARK PLACE IS ON THE LEFT
Interior
Interior Features Cathedral Ceiling(s), Ceiling Fan(s), Double Vanity, Eat-in Kitchen, Entrance Foyer, Granite Counters, Kitchen Island, Master Downstairs, Separate Shower, Tray Ceiling(s), Walk-In Closet(s)
Heating Heat Pump
Cooling Central Air, Electric
Flooring Carpet, Hardwood, Tile, Vinyl
Fireplaces Number 1
Fireplace Yes
Appliance Dishwasher, Disposal, Microwave, Range, Washer/Dryer
Laundry Inside, Main Level
Exterior
Exterior Feature Rain Gutters
Garage Spaces 2.0
View Y/N Yes
Porch Covered, Patio
Garage Yes
Private Pool No
Building
Lot Description Cleared, Corner Lot
Faces GPS:PAINTER'S MILL DRIVE. RAEFORD ROAD TOWARDS HOKE COUNTY, LEFT ON BUNCE ROAD, STAY ON TO BINGHAM, PARK PLACE IS ON THE LEFT
Foundation Slab
Structure Type Stone Veneer,Vinyl Siding
New Construction No
Others
Tax ID 0405579905
Special Listing Condition Standard
Read Less
Want to know what your home might be worth? Contact us for a FREE valuation!

Our team is ready to help you sell your home for the highest possible price ASAP


