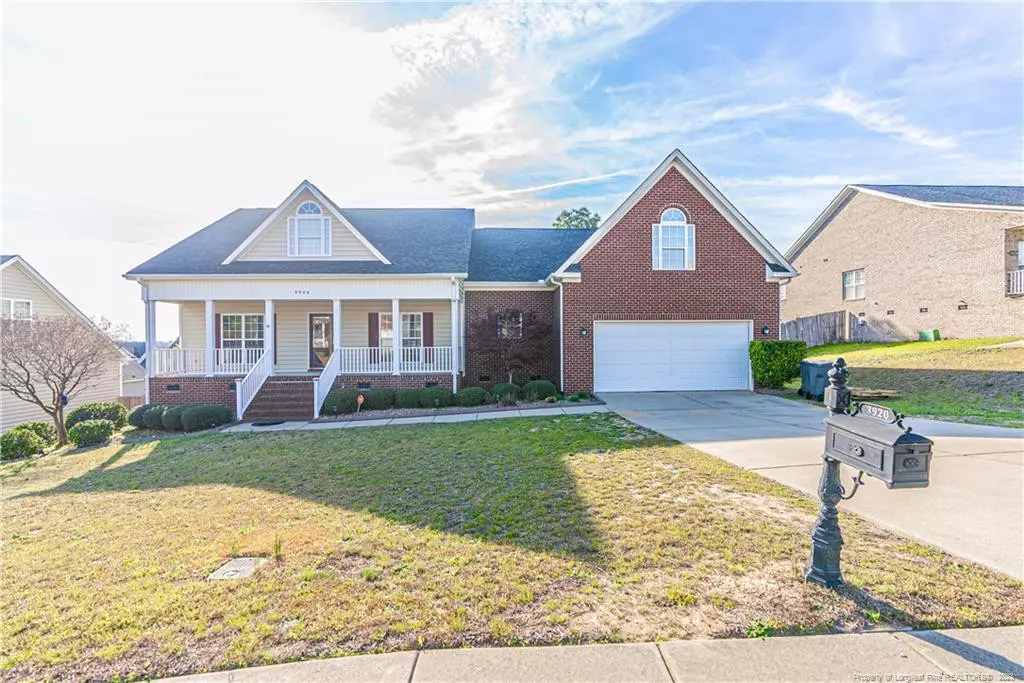$369,000
$368,000
0.3%For more information regarding the value of a property, please contact us for a free consultation.
3920 Hunting Path Drive Hope Mills, NC 28348
5 Beds
3 Baths
2,800 SqFt
Key Details
Sold Price $369,000
Property Type Single Family Home
Sub Type Single Family Residence
Listing Status Sold
Purchase Type For Sale
Square Footage 2,800 sqft
Price per Sqft $131
Subdivision Fox Meadow
MLS Listing ID LP699491
Sold Date 05/15/23
Bedrooms 5
Full Baths 3
HOA Y/N No
Abv Grd Liv Area 2,800
Originating Board Triangle MLS
Year Built 2007
Lot Size 0.310 Acres
Acres 0.31
Property Description
WOW! Check out this BEAUTIFUL home located in the highly desirable Fox Meadow subdivision! Inside the front door, you'll find beautiful tall ceilings and a large, open living and dining area which opens up into the spacious kitchen featuring stainless steel appliances! Downstairs, you'll find the master suite, along with two additional bedrooms and one additional full bathroom. Upstairs, you'll find another full bathroom, along with one bedroom, and a bonus room or 5th bedroom. This home also offers tons of great storage options! Notable upgrades include newer roof (2020), new deck (2021), tile shower remodel (2021), large shed built (2021), new upstairs HVAC (2022), new carpet in living room and hallway (2023), and new paint downstairs (2023)! Plus, the home has been professionally cleaned for your convenience! This beautiful home is move-in ready for YOU! Don't miss out on the chance to make this house your next home!
Location
State NC
County Cumberland
Zoning R10 - Residential Distric
Rooms
Basement Crawl Space
Interior
Interior Features Ceiling Fan(s), Double Vanity, Living/Dining Room Combination, Master Downstairs, Separate Shower, Storage, Walk-In Shower, Whirlpool Tub
Heating Forced Air
Cooling Central Air, Electric
Flooring Carpet, Hardwood, Tile, Vinyl
Fireplaces Number 1
Fireplaces Type Gas Log
Fireplace No
Window Features Blinds
Appliance Dishwasher, Microwave, Range, Refrigerator, Washer/Dryer
Laundry Inside, Main Level
Exterior
Exterior Feature Rain Gutters
Garage Spaces 2.0
View Y/N Yes
Street Surface Paved
Porch Front Porch, Rear Porch
Garage Yes
Private Pool No
Building
Lot Description Interior Lot, Sloped
Structure Type Brick Veneer
New Construction No
Others
Tax ID 0424155119
Special Listing Condition Standard
Read Less
Want to know what your home might be worth? Contact us for a FREE valuation!

Our team is ready to help you sell your home for the highest possible price ASAP


