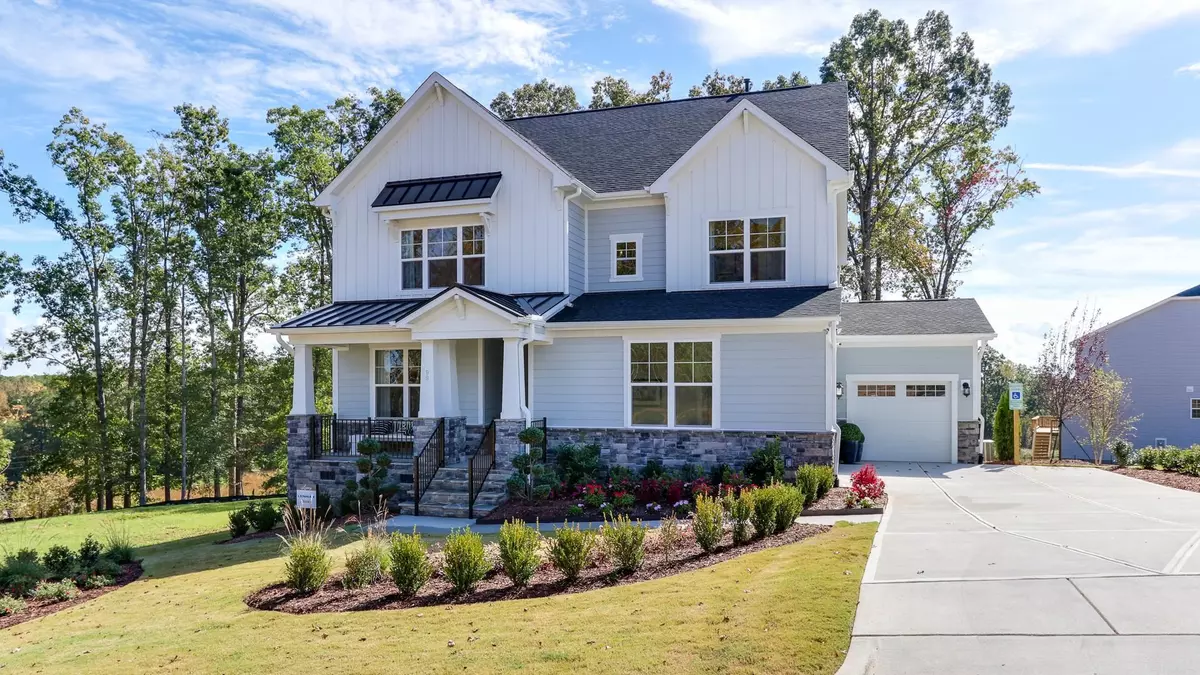Bought with Coldwell Banker Advantage
$693,825
$693,825
For more information regarding the value of a property, please contact us for a free consultation.
99 Legacy Falls Drive #461 - Edison K3 Chapel Hill, NC 27517
5 Beds
4 Baths
3,354 SqFt
Key Details
Sold Price $693,825
Property Type Single Family Home
Sub Type Single Family Residence
Listing Status Sold
Purchase Type For Sale
Square Footage 3,354 sqft
Price per Sqft $206
Subdivision The Legacy At Jordan Lake
MLS Listing ID 2491168
Sold Date 05/18/23
Style Site Built
Bedrooms 5
Full Baths 4
HOA Fees $200/mo
HOA Y/N Yes
Abv Grd Liv Area 3,354
Originating Board Triangle MLS
Year Built 2020
Lot Size 10,018 Sqft
Acres 0.23
Property Description
BUILDERS MODEL HOME. Final opportunity. Includes all hanging artwork on walls, area rugs, special lighting fixtures, some window coverings, washer/dryer/refrigerator. Backs to HOA owned wooded open space. Open floor plan where the great room, breakfast room & gourmet kitchen span entire back of home! Enjoy outdoor living on screened porch & deck. 1st flr guest perfect for overnight guests! Upgraded full overlay gray cabinets w/soft close drawers, apron sink & under cabinet lighting! Also included is a lavish owner's suite w/ tiled shower, garden tub, dual vanity & his & her's walk in closets! Nestled in a beautiful, gated community w/resort style pool, Clubhouse, fitness center, tennis courts, playground, walking trails & short iron golf course! 10 minutes to Jordan Lake!
Location
State NC
County Chatham
Community Fitness Center, Golf, Playground, Pool, Street Lights
Direction From Apex: Hwy 64 W. & cross Jordan Lake. Right on Big Woods Rd. Go 1.3 mi & turn left on Legacy Way to 1st left on Legacy Falls. From Chapel Hill 15-501 S. Left on Jack Bennett Rd. Right on Big Woods Rd. 5 mi to right on Legacy Way to 1st left.
Rooms
Basement Crawl Space
Interior
Interior Features Bathtub/Shower Combination, Entrance Foyer, High Ceilings, High Speed Internet, Pantry, Quartz Counters, Separate Shower, Smooth Ceilings, Soaking Tub, Tray Ceiling(s), Walk-In Closet(s), Walk-In Shower, Water Closet
Heating Forced Air, Natural Gas, Zoned
Cooling Central Air, Zoned
Flooring Carpet, Hardwood, Tile
Fireplaces Number 1
Fireplaces Type Gas Log, Great Room, Sealed Combustion
Fireplace Yes
Window Features Insulated Windows
Appliance Dishwasher, Dryer, ENERGY STAR Qualified Appliances, Gas Cooktop, Microwave, Plumbed For Ice Maker, Range Hood, Refrigerator, Tankless Water Heater, Oven, Washer
Laundry Electric Dryer Hookup, Laundry Room, Upper Level
Exterior
Exterior Feature Rain Gutters, Tennis Court(s)
Garage Spaces 3.0
Community Features Fitness Center, Golf, Playground, Pool, Street Lights
Utilities Available Cable Available
View Y/N Yes
Porch Covered, Deck, Porch, Screened
Garage Yes
Private Pool No
Building
Lot Description Landscaped
Faces From Apex: Hwy 64 W. & cross Jordan Lake. Right on Big Woods Rd. Go 1.3 mi & turn left on Legacy Way to 1st left on Legacy Falls. From Chapel Hill 15-501 S. Left on Jack Bennett Rd. Right on Big Woods Rd. 5 mi to right on Legacy Way to 1st left.
Sewer Public Sewer
Water Public
Architectural Style Transitional
Structure Type Board & Batten Siding,Fiber Cement,Low VOC Paint/Sealant/Varnish,Radiant Barrier,Stone
New Construction Yes
Schools
Elementary Schools Chatham - N Chatham
Middle Schools Chatham - Margaret B Pollard
High Schools Chatham - Seaforth
Others
HOA Fee Include Road Maintenance
Read Less
Want to know what your home might be worth? Contact us for a FREE valuation!

Our team is ready to help you sell your home for the highest possible price ASAP


