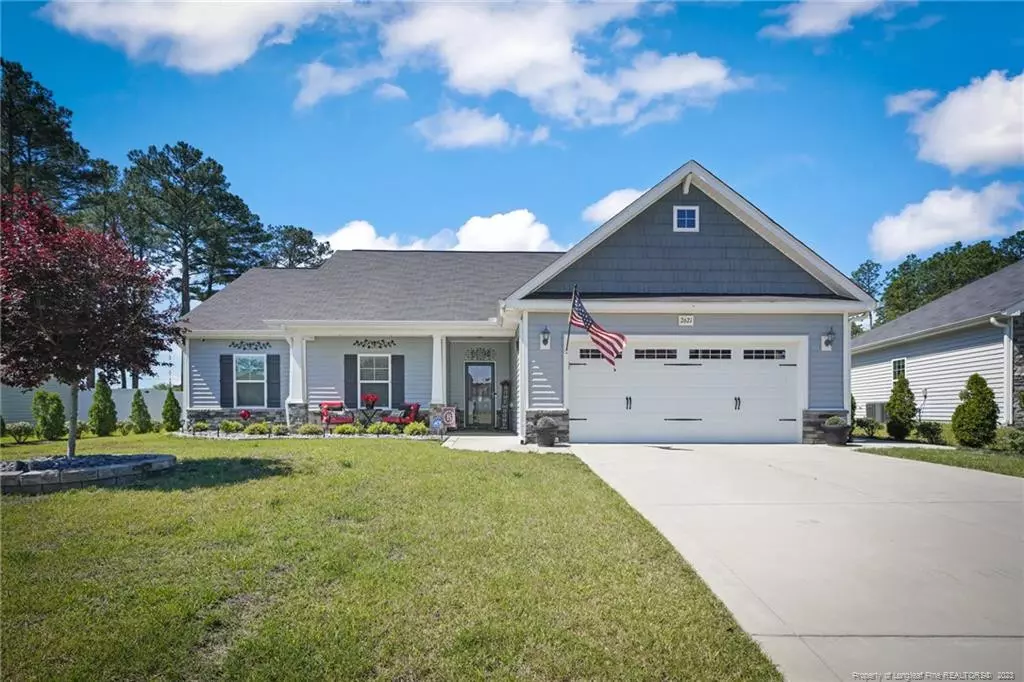$290,000
$270,000
7.4%For more information regarding the value of a property, please contact us for a free consultation.
2621 Christy Court Fayetteville, NC 28304
3 Beds
2 Baths
1,643 SqFt
Key Details
Sold Price $290,000
Property Type Single Family Home
Sub Type Single Family Residence
Listing Status Sold
Purchase Type For Sale
Square Footage 1,643 sqft
Price per Sqft $176
Subdivision Park Place
MLS Listing ID LP703936
Sold Date 06/09/23
Bedrooms 3
Full Baths 2
HOA Fees $18/ann
HOA Y/N Yes
Abv Grd Liv Area 1,643
Originating Board Triangle MLS
Year Built 2019
Lot Size 0.410 Acres
Acres 0.41
Property Description
An incredibly maintained home that has been loved by one owner with 3 bedrooms and 2 full baths. Ranch style with foyer, living room with vaulted ceiling, gas fireplace, and beautiful wood floors. The formal dining room has gorgeous coffered ceiling, waynes coating and chair rails! The primary room has a tray ceiling and a huge walk-in closet. Step into the primary bath to find dble vanities, garden tub, and water room with separate shower. The kitchen has tons of storage in the dark wood cabinets with tile backsplash, stainless-steel appliances, and granite counter-tops. Enjoy breakfast at the peninsula bkfst area or formal dining. Owner has installed a sidewalk leading from the driveway to the backyard and extended the concrete pad by approx 10 feet and if that isn't enough to help you decide on this home, well it is now fully fenced! The covered patio has installed privacy blinds to block the view or the sun. Come see this home today, you don't want to miss this opportunity!
Location
State NC
County Cumberland
Zoning A1A - Residential Distric
Direction -GPS: PAINTER'S MILL DRIVE. RAEFORD ROAD TOWARDS HOKE COUNTY, LEFT ON BRUNCE ROAD, STAY ON BRUNCE ROAD TO BINGHAM, PARK PLACE ON LEFT
Interior
Interior Features Ceiling Fan(s), Entrance Foyer, Granite Counters, Kitchen Island, Master Downstairs, Separate Shower, Tray Ceiling(s), Walk-In Closet(s)
Heating Heat Pump
Cooling Central Air, Electric
Flooring Hardwood, Tile, Vinyl
Fireplaces Number 1
Fireplaces Type Gas Log
Fireplace Yes
Appliance Dishwasher, Disposal, Microwave, Range, Washer/Dryer
Exterior
Exterior Feature Rain Gutters
Garage Spaces 2.0
Fence Privacy
Utilities Available Propane
View Y/N Yes
Porch Covered, Front Porch, Patio
Garage Yes
Private Pool No
Building
Lot Description Cleared, Cul-De-Sac
Faces -GPS: PAINTER'S MILL DRIVE. RAEFORD ROAD TOWARDS HOKE COUNTY, LEFT ON BRUNCE ROAD, STAY ON BRUNCE ROAD TO BINGHAM, PARK PLACE ON LEFT
Foundation Slab
Architectural Style Ranch
Structure Type Stone Veneer,Vinyl Siding
New Construction No
Others
Tax ID 0405574920
Special Listing Condition Standard
Read Less
Want to know what your home might be worth? Contact us for a FREE valuation!

Our team is ready to help you sell your home for the highest possible price ASAP


