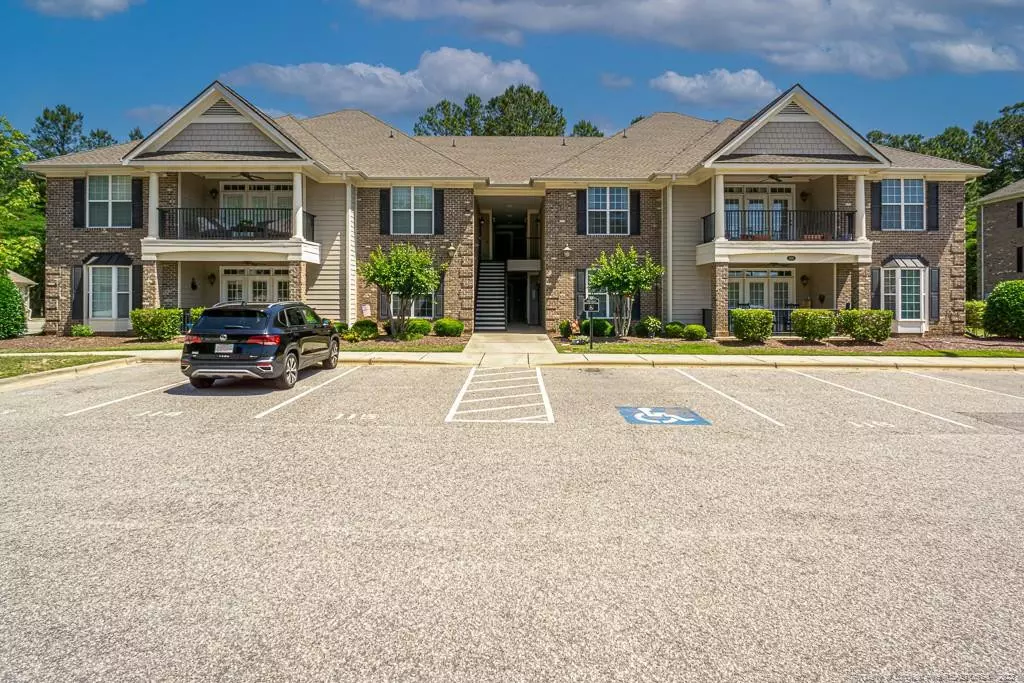Bought with P&L/Blalock Forest
$261,000
$250,000
4.4%For more information regarding the value of a property, please contact us for a free consultation.
830 Astron Lane #104 Fayetteville, NC 28314
3 Beds
2 Baths
1,685 SqFt
Key Details
Sold Price $261,000
Property Type Condo
Sub Type Condominium
Listing Status Sold
Purchase Type For Sale
Square Footage 1,685 sqft
Price per Sqft $154
Subdivision Bradford Place
MLS Listing ID LP704174
Sold Date 06/16/23
Bedrooms 3
Full Baths 2
HOA Fees $213/mo
HOA Y/N Yes
Abv Grd Liv Area 1,685
Originating Board Triangle MLS
Year Built 2007
Property Description
Security and Serenity awaits you in this gated community! Gorgeous First Floor 3BR/2BA condo located in the back of the neighborhood with scenic wooded views and privacy. This immaculate condo features an inviting foyer leading to a large Great Room w/fireplace, open floor plan, Kitchen w/ granite counter tops, Laundry Room (w/ washer, dryer and shelving remain), outside Storage Room. Gorgeous Main Bedroom w/ custom barn doors, Large Walk in Closet with Custom Shelving and spa-like main Bathroom features a large glass shower, jetted tub, dual sink vanity, and water closet. This gated community offers a Clubhouse, Fitness Room and Pool and is conveniently located in the heart of Fayetteville. Located just under 10 minutes to the All American Gate or Canopy/Reilly Road gates, Cape Fear Valley Medical Center, Cross Creek Mall, and downtown Fayetteville, as well as close to many restaurants and shopping destinations. Hurry this one won't last! Located within 100Ft of railroad tracks.
Location
State NC
County Cumberland
Community Clubhouse, Fitness Center, Pool, Sidewalks, Street Lights
Direction Use Google Maps/GPS from your location
Interior
Interior Features Ceiling Fan(s), Entrance Foyer, Granite Counters, Separate Shower, Walk-In Closet(s), Whirlpool Tub
Heating Heat Pump
Cooling Central Air, Electric
Flooring Carpet, Hardwood, Tile, Vinyl
Fireplaces Number 1
Fireplaces Type Electric
Fireplace Yes
Window Features Blinds
Appliance Dishwasher, Dryer, Microwave, Range, Refrigerator, Washer
Laundry Inside
Exterior
Exterior Feature Balcony, Storage
Pool Community
Community Features Clubhouse, Fitness Center, Pool, Sidewalks, Street Lights
View Y/N Yes
Street Surface Paved
Garage No
Private Pool No
Building
Faces Use Google Maps/GPS from your location
Foundation Slab
Structure Type Brick Veneer
New Construction No
Others
Tax ID 0417617806.104
Special Listing Condition Standard
Read Less
Want to know what your home might be worth? Contact us for a FREE valuation!

Our team is ready to help you sell your home for the highest possible price ASAP



