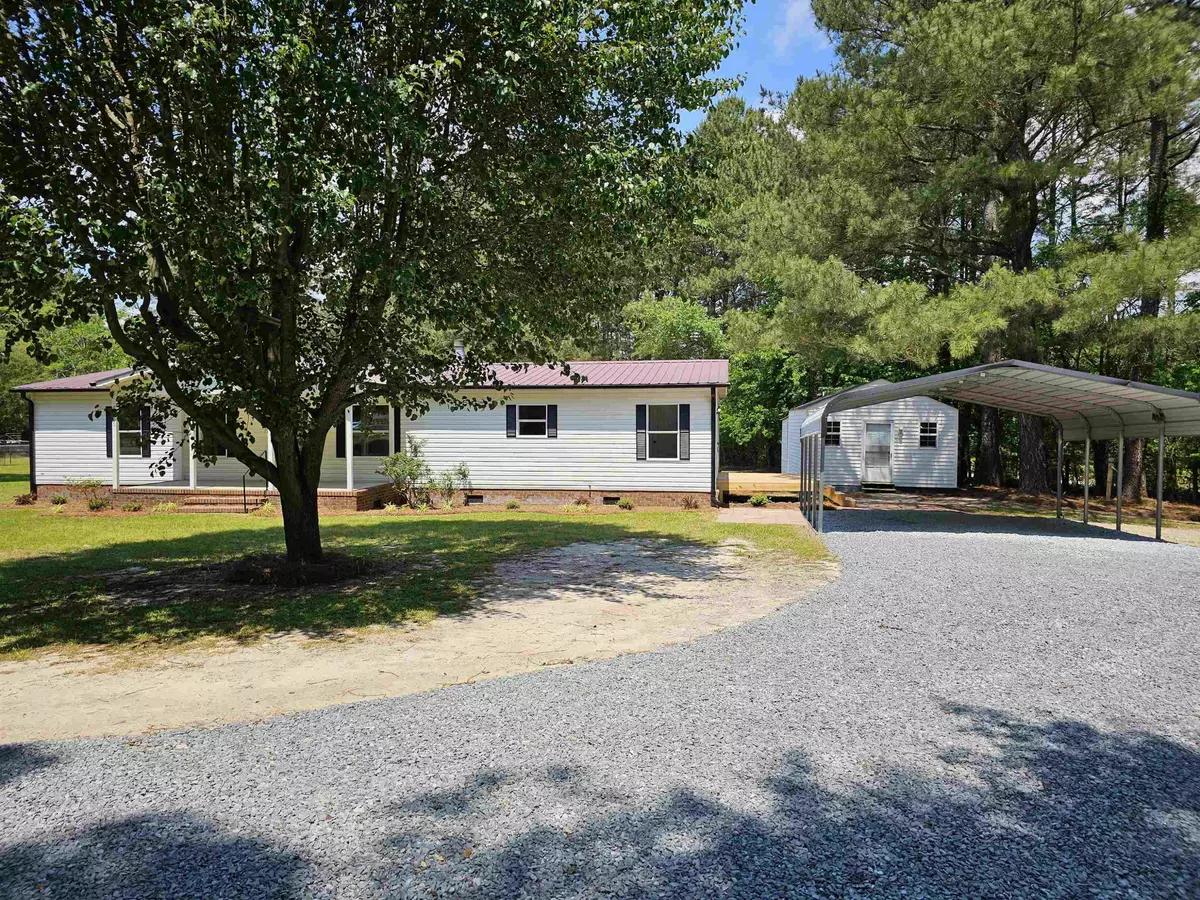Bought with Movil Realty
$225,000
$225,000
For more information regarding the value of a property, please contact us for a free consultation.
1160 Tarheel Road Benson, NC 27504
3 Beds
2 Baths
1,617 SqFt
Key Details
Sold Price $225,000
Property Type Vacant Land
Sub Type Manufactured On Land
Listing Status Sold
Purchase Type For Sale
Square Footage 1,617 sqft
Price per Sqft $139
Subdivision Not In A Subdivision
MLS Listing ID 2509385
Sold Date 06/23/23
Style Manufactured House
Bedrooms 3
Full Baths 2
HOA Y/N No
Abv Grd Liv Area 1,617
Originating Board Triangle MLS
Year Built 1997
Annual Tax Amount $2,022
Lot Size 1.000 Acres
Acres 1.0
Property Description
Renovated with care & attention to detail! 3 bed/2 bath manufacutered doublewide home on 1 acre w/ detached building, large shelter, & great access to I-40 . #Interior features *new paint throughout *beautiful lighting* brand new LVP/carpet/vinyl flooring throughout *spectacular kitchen with freshly painted cabinets, new counter tops, new stainless steel stove + vent hood, under cabinet lighting, breakfast area, an upgraded butcher-block eating/serving bar, & more *separate formal dining rm/home office with LVP flooring *large family rm w/ gas log FP, stained wood focal point above the fireplace & new ceiling fan *very spacious owner suite boasting walk-in closet, double vanity, garden tub, separate shower, new toilet, & built-in linen cabinet *second & third bedrooms are roomy with large, lighted closets *separate laundry room just off the kitchen #Exterior features *covered front porch *new grilling deck *detached building w/ half bath *separate storage area/work room attached to back of building *large shelter area *updated landscape *washed stone driveway *carport *REAL ESTATE BROKER IS OWNER***
Location
State NC
County Johnston
Zoning RAG
Direction ...
Rooms
Other Rooms Shed(s), Storage
Basement Crawl Space
Interior
Interior Features Bathtub/Shower Combination, Ceiling Fan(s), Double Vanity, Eat-in Kitchen, Master Downstairs, Shower Only, Soaking Tub, Walk-In Closet(s)
Heating Electric, Heat Pump, Propane
Cooling Heat Pump
Flooring Carpet, Vinyl
Fireplaces Number 1
Fireplaces Type Family Room, Gas Log, Propane, Sealed Combustion
Fireplace Yes
Appliance Electric Range, Electric Water Heater, Plumbed For Ice Maker, Range Hood
Laundry Laundry Room, Main Level
Exterior
Exterior Feature Rain Gutters
Porch Covered, Deck, Porch
Garage No
Private Pool No
Building
Lot Description Landscaped, Open Lot
Faces ...
Foundation Brick/Mortar
Sewer Septic Tank
Water Public
Architectural Style Ranch
Structure Type Vinyl Siding
New Construction No
Schools
Elementary Schools Johnston - Benson
Middle Schools Johnston - Benson
High Schools Johnston - S Johnston
Others
HOA Fee Include Unknown
Read Less
Want to know what your home might be worth? Contact us for a FREE valuation!

Our team is ready to help you sell your home for the highest possible price ASAP


