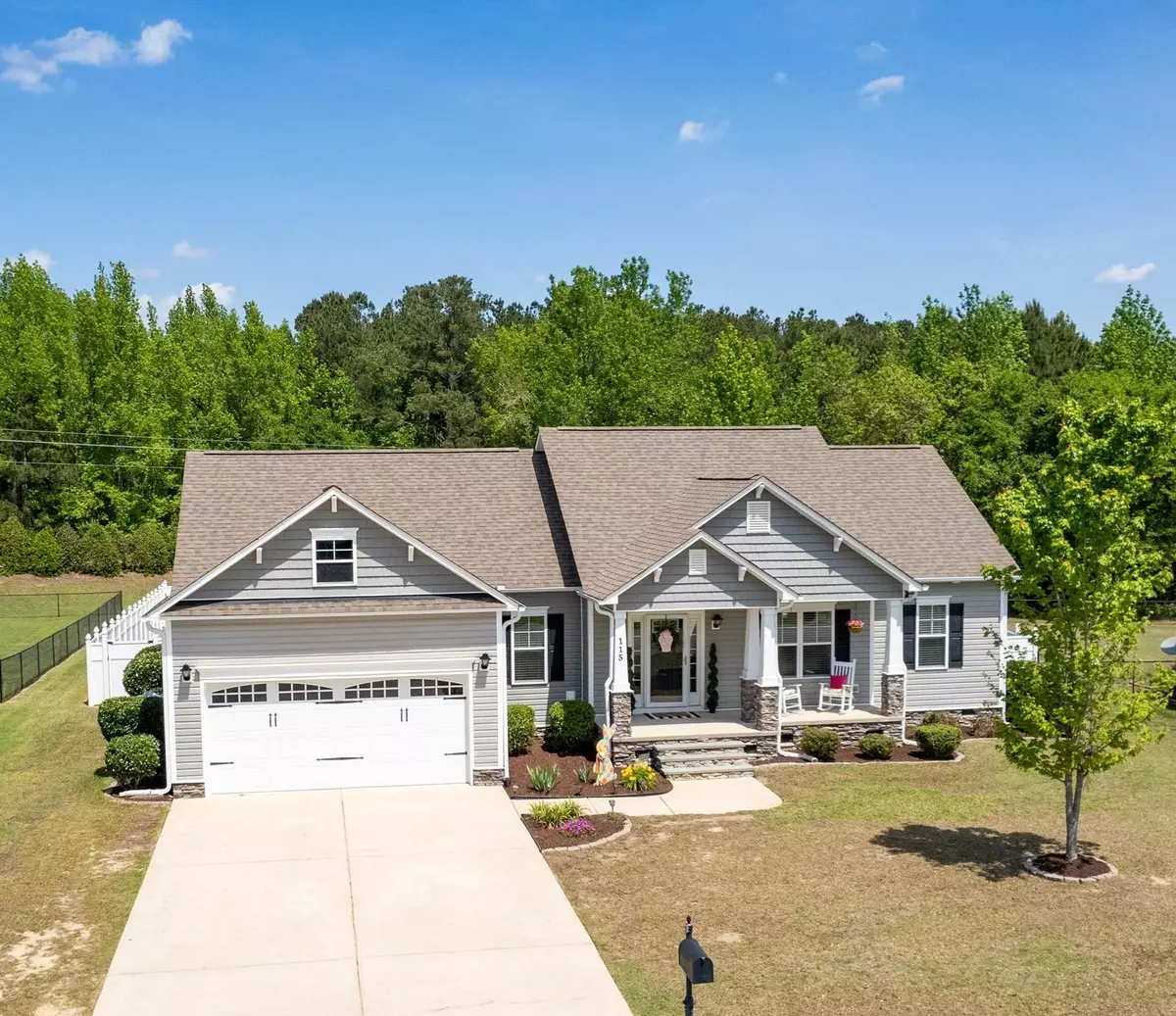Bought with Adcock Real Estate Services
$329,900
$329,900
For more information regarding the value of a property, please contact us for a free consultation.
115 Hunterwood Place Benson, NC 27504
3 Beds
2 Baths
1,506 SqFt
Key Details
Sold Price $329,900
Property Type Single Family Home
Sub Type Single Family Residence
Listing Status Sold
Purchase Type For Sale
Square Footage 1,506 sqft
Price per Sqft $219
Subdivision Willa Chase
MLS Listing ID 2507326
Sold Date 07/05/23
Style Site Built
Bedrooms 3
Full Baths 2
HOA Fees $16/ann
HOA Y/N Yes
Abv Grd Liv Area 1,506
Originating Board Triangle MLS
Year Built 2013
Annual Tax Amount $2,338
Lot Size 0.530 Acres
Acres 0.53
Property Description
THIS HOME HAS EVERYTHING YOU NEED--BEAUTIFUL Ranch Home--New Luxury Vinyl Plank Flooring Throughout Home- Very Large Backyard w/HUGE Out-Building & Privacy Fence w/Gate- Split Bedroom Design-Spacious Owner Suite-Tray Ceiling-HIS & HERS Walk-in Closets-Gorgeous Master Bath w/Walk-in Shower and Sep. Tub----Upgraded Quartz Countertops in Kitchen & Bathrooms- Perfect Sized 2nd & 3rd Bedrooms with Sizable Closets- New Flush LED Lighting- Remote Controlled Ceiling Fans- Under Cabinet Lighting- Plenty of Cabinet and Storage Space- Entire Home Repainted, Cabinets Painted(New Hardware)---- All done less than 2 years ago -
Location
State NC
County Johnston
Community Street Lights
Direction Heading South on I-95- Take exit 87-Turn Right onto Keen Rd.-Turn Left after 0.4 Miles onto US HW 301-Drive 5.6 Miles-Take a left Onto Willa Chase Ct.-Turn left after 250Ft onto Hunterwood Pl. - Home is on the Left in 200Ft.
Rooms
Other Rooms Barn(s), Outbuilding, Shed(s), Storage, Workshop
Basement Crawl Space
Interior
Interior Features Ceiling Fan(s), Double Vanity, Eat-in Kitchen, High Ceilings, High Speed Internet, Kitchen/Dining Room Combination, Quartz Counters, Separate Shower, Shower Only, Walk-In Closet(s), Walk-In Shower, Water Closet
Heating Heat Pump, Propane
Cooling Central Air
Flooring Vinyl
Fireplaces Number 1
Fireplaces Type Family Room, Gas Log
Fireplace Yes
Appliance Dishwasher, Electric Range, Electric Water Heater, Microwave
Laundry Laundry Room, Main Level
Exterior
Exterior Feature Fenced Yard, Rain Gutters
Garage Spaces 2.0
Fence Privacy
Community Features Street Lights
View Y/N Yes
Handicap Access Accessible Doors, Accessible Washer/Dryer, Level Flooring
Porch Covered, Deck, Patio, Porch
Garage Yes
Private Pool No
Building
Lot Description Landscaped, Open Lot
Faces Heading South on I-95- Take exit 87-Turn Right onto Keen Rd.-Turn Left after 0.4 Miles onto US HW 301-Drive 5.6 Miles-Take a left Onto Willa Chase Ct.-Turn left after 250Ft onto Hunterwood Pl. - Home is on the Left in 200Ft.
Foundation Brick/Mortar
Sewer Public Sewer
Water Public
Architectural Style Traditional
Structure Type Vinyl Siding
New Construction No
Schools
Elementary Schools Johnston - Benson
Middle Schools Johnston - Benson
High Schools Johnston - S Johnston
Read Less
Want to know what your home might be worth? Contact us for a FREE valuation!

Our team is ready to help you sell your home for the highest possible price ASAP


